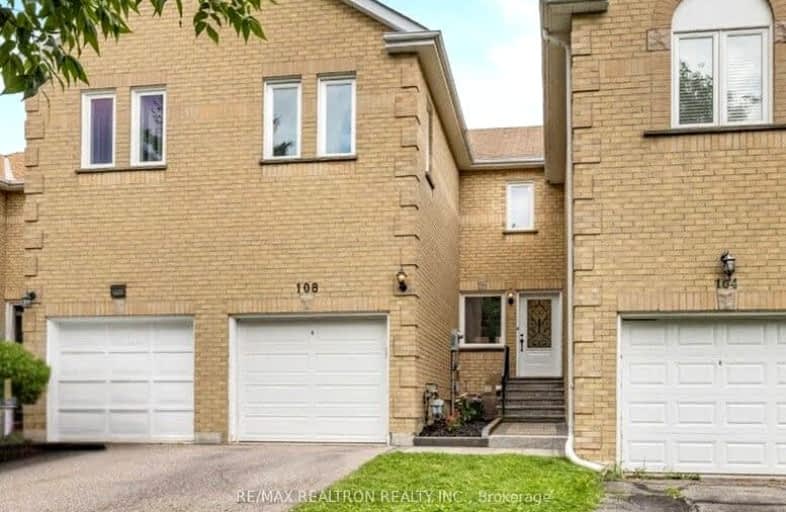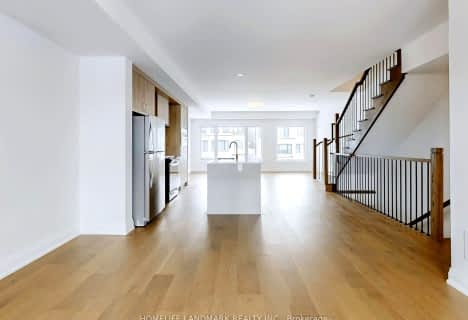
Car-Dependent
- Most errands require a car.
Some Transit
- Most errands require a car.
Somewhat Bikeable
- Almost all errands require a car.

ÉIC Renaissance
Elementary: CatholicLight of Christ Catholic Elementary School
Elementary: CatholicRegency Acres Public School
Elementary: PublicHighview Public School
Elementary: PublicSt Joseph Catholic Elementary School
Elementary: CatholicOur Lady of Hope Catholic Elementary School
Elementary: CatholicACCESS Program
Secondary: PublicÉSC Renaissance
Secondary: CatholicDr G W Williams Secondary School
Secondary: PublicAurora High School
Secondary: PublicCardinal Carter Catholic Secondary School
Secondary: CatholicSt Maximilian Kolbe High School
Secondary: Catholic-
Lake Wilcox Park
Sunset Beach Rd, Richmond Hill ON 4.61km -
Leno mills park
Richmond Hill ON 8.52km -
Richmond Green Sports Centre & Park
1300 Elgin Mills Rd E (at Leslie St.), Richmond Hill ON L4S 1M5 9.86km
-
Meridian Credit Union ATM
297 Wellington St E, Aurora ON L4G 6K9 4.4km -
BMO Bank of Montreal
668 Wellington St E (Bayview & Wellington), Aurora ON L4G 0K3 4.98km -
BMO Bank of Montreal
11680 Yonge St (at Tower Hill Rd.), Richmond Hill ON L4E 0K4 6.83km
- 3 bath
- 3 bed
- 1500 sqft
102 Lowther Avenue, Richmond Hill, Ontario • L4E 4P3 • Oak Ridges
- 3 bath
- 3 bed
3 Cape Breton Court, Richmond Hill, Ontario • L4E 3W4 • Oak Ridges Lake Wilcox
- 4 bath
- 3 bed
- 1500 sqft
297 Bloomington Road, Richmond Hill, Ontario • L4E 1G4 • Oak Ridges









