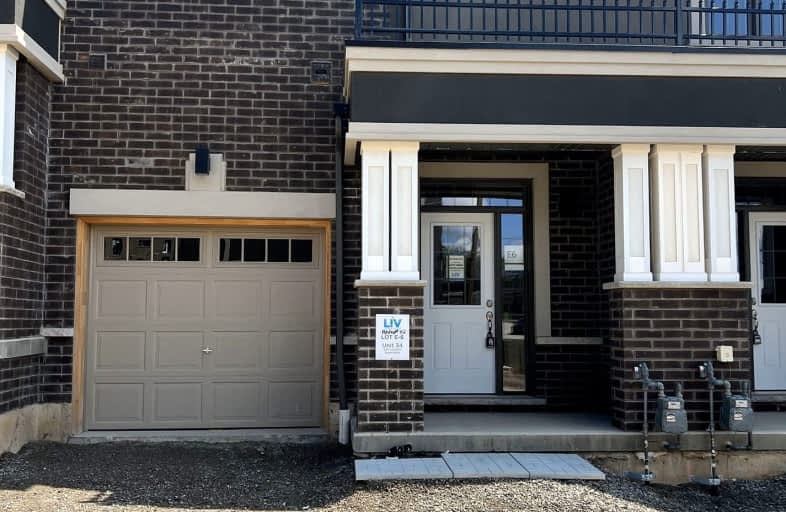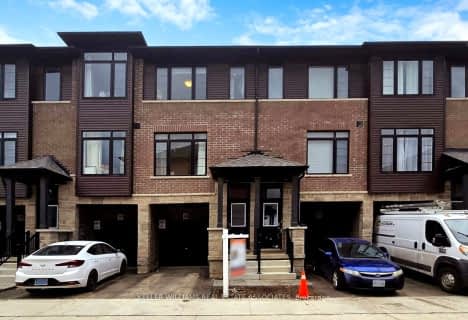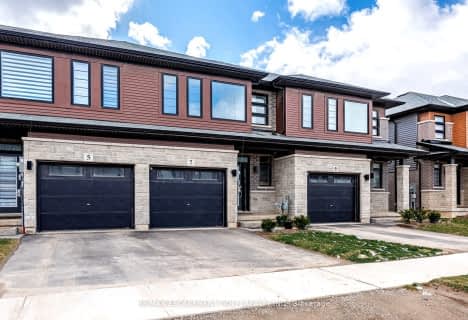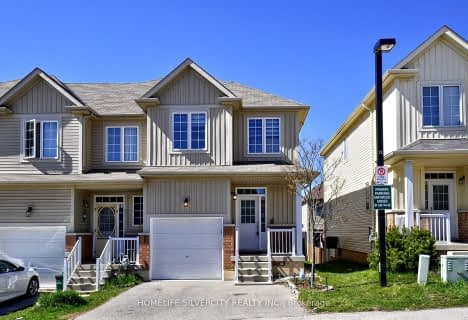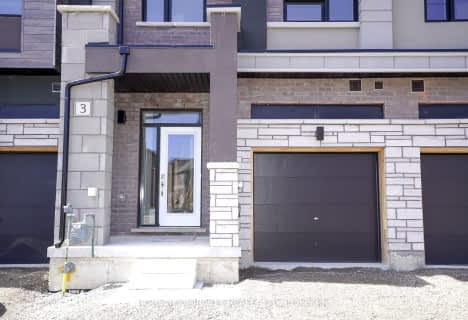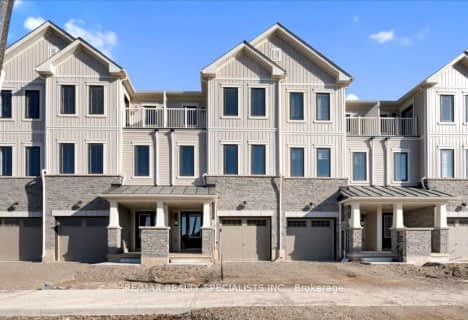Car-Dependent
- Almost all errands require a car.
Somewhat Bikeable
- Most errands require a car.

St. Theresa School
Elementary: CatholicLansdowne-Costain Public School
Elementary: PublicSt. Basil Catholic Elementary School
Elementary: CatholicSt. Gabriel Catholic (Elementary) School
Elementary: CatholicWalter Gretzky Elementary School
Elementary: PublicRyerson Heights Elementary School
Elementary: PublicSt. Mary Catholic Learning Centre
Secondary: CatholicTollgate Technological Skills Centre Secondary School
Secondary: PublicSt John's College
Secondary: CatholicNorth Park Collegiate and Vocational School
Secondary: PublicBrantford Collegiate Institute and Vocational School
Secondary: PublicAssumption College School School
Secondary: Catholic-
Edith Montour Park
Longboat, Brantford ON 1.77km -
City View Park
184 Terr Hill St (Wells Avenue), Brantford ON 2.34km -
Lincoln Square
Lincoln Ave & Devonshire Place, Brantford ON 2.76km
-
CoinFlip Bitcoin ATM
360 Conklin Rd, Brantford ON N3T 0N5 1.91km -
President's Choice Financial ATM
320 Colborne St W, Brantford ON N3T 1M2 2km -
President's Choice Financial ATM
108 Colborne St W, Brantford ON N3T 1K7 3.1km
- 3 bath
- 3 bed
- 1500 sqft
E5-620 Colborne Street West, Brantford, Ontario • N3T 5L5 • Brantford
- 3 bath
- 3 bed
- 1500 sqft
47-620 Colborne Street West, Brantford, Ontario • N3T 5L5 • Brantford
