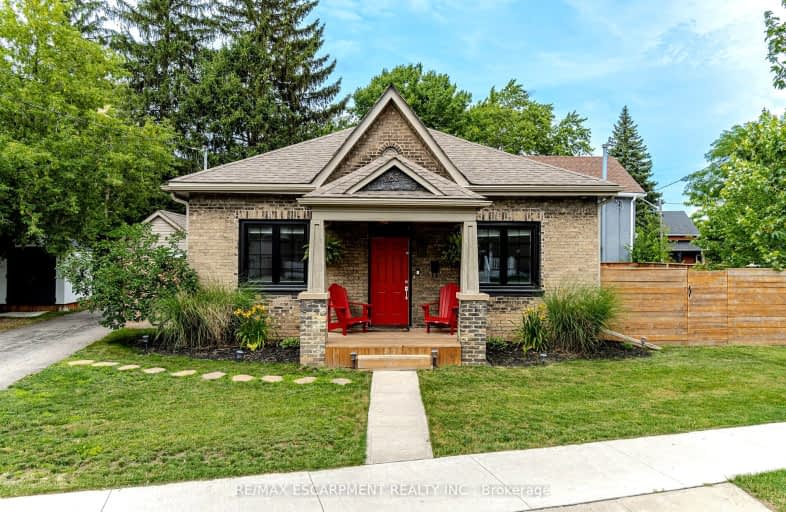Somewhat Walkable
- Some errands can be accomplished on foot.
63
/100
Somewhat Bikeable
- Most errands require a car.
38
/100

Graham Bell-Victoria Public School
Elementary: Public
0.39 km
Central Public School
Elementary: Public
0.69 km
Grandview Public School
Elementary: Public
0.86 km
Prince Charles Public School
Elementary: Public
1.61 km
St. Pius X Catholic Elementary School
Elementary: Catholic
1.71 km
Dufferin Public School
Elementary: Public
1.40 km
St. Mary Catholic Learning Centre
Secondary: Catholic
1.78 km
Grand Erie Learning Alternatives
Secondary: Public
1.45 km
Tollgate Technological Skills Centre Secondary School
Secondary: Public
2.45 km
St John's College
Secondary: Catholic
2.11 km
North Park Collegiate and Vocational School
Secondary: Public
2.09 km
Brantford Collegiate Institute and Vocational School
Secondary: Public
0.93 km














