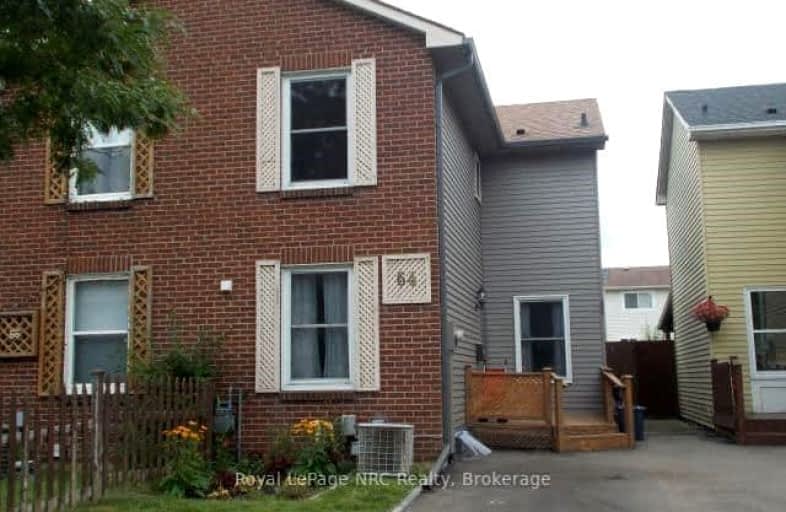Car-Dependent
- Most errands require a car.
Bikeable
- Some errands can be accomplished on bike.

Resurrection School
Elementary: CatholicCedarland Public School
Elementary: PublicBranlyn Community School
Elementary: PublicBrier Park Public School
Elementary: PublicNotre Dame School
Elementary: CatholicBanbury Heights School
Elementary: PublicSt. Mary Catholic Learning Centre
Secondary: CatholicGrand Erie Learning Alternatives
Secondary: PublicTollgate Technological Skills Centre Secondary School
Secondary: PublicPauline Johnson Collegiate and Vocational School
Secondary: PublicSt John's College
Secondary: CatholicNorth Park Collegiate and Vocational School
Secondary: Public-
The Duke on Park
505 Park Road N, Brantford, ON N3R 7K8 1.26km -
St Louis Bar & Grill
181 Lynden Road, Unit B1-A, Brantford, ON N3R 8A7 1.65km -
Tin Cup Sports Grill
61 Lynden Road, Brantford, ON N3R 7J9 1.66km
-
Tim Hortons
155 Lynden Road, Brantford, ON N3T 5L8 1.62km -
personal service coffee
155 Lynden Road, Brantford, ON N3R 8A7 1.72km -
Williams Fresh Cafe
615 West Street, Brantford, ON N3R 7C5 2.14km
-
Fit4Less
181 Lynden Rd, Brantford, ON N3R 8A7 1.57km -
World Gym
84 Lynden Road, Unit 2, Brantford, ON N3R 6B8 2.09km -
Movati Athletic - Brantford
595 West Street, Brantford, ON N3R 7C5 2.33km
-
Shoppers Drug Mart
269 Clarence Street, Brantford, ON N3R 3T6 4.55km -
Terrace Hill Pharmacy
217 Terrace Hill Street, Brantford, ON N3R 1G8 5.07km -
Hauser’s Pharmacy & Home Healthcare
1010 Upper Wentworth Street, Hamilton, ON L9A 4V9 30.38km
-
Tito's Pizza
26 Brantwood Park Road, Brantford, ON N3P 1G2 0.29km -
Broaster's Crispy Fried Chicken
170 Brantwood Park Road, Brantford, ON N3P 1N7 0.71km -
Canton Chinese Food
170 Brantwood Park Road, Brantford, ON N3P 1N7 0.7km
-
Oakhill Marketplace
39 King George Rd, Brantford, ON N3R 5K2 4.18km -
Canadian Tire
30 Lynden Road, Brantford, ON N3R 8A4 2.06km -
The Home Depot
25 Holiday Drive, Brantford, ON N3R 7J4 2.97km
-
Goodness Me! Natural Food Market
605 West Street, Brantford, ON N3R 7C5 2.24km -
Zehrs
410 Fairview Drive, Brantford, ON N3R 7V7 2.27km -
Zehrs
290 King George Road, Brantford, ON N3R 5L8 3.44km
-
Liquor Control Board of Ontario
233 Dundurn Street S, Hamilton, ON L8P 4K8 29.08km -
Winexpert Kitchener
645 Westmount Road E, Unit 2, Kitchener, ON N2E 3S3 33.42km -
The Beer Store
875 Highland Road W, Kitchener, ON N2N 2Y2 35.49km
-
Ken's Towing
67 Henry Street, Brantford, ON N3S 5C6 4.25km -
Shell
321 Street Paul Avenue, Brantford, ON N3R 4M9 5.33km -
Aecon Construction
1365 Colborne Street E, Brantford, ON N3T 5M1 6.44km
-
Galaxy Cinemas Brantford
300 King George Road, Brantford, ON N3R 5L8 3.38km -
Cineplex Cinemas Ancaster
771 Golf Links Road, Ancaster, ON L9G 3K9 23.49km -
Galaxy Cinemas Cambridge
355 Hespeler Road, Cambridge, ON N1R 8J9 23.74km
-
Idea Exchange
12 Water Street S, Cambridge, ON N1R 3C5 19.74km -
Idea Exchange
50 Saginaw Parkway, Cambridge, ON N1T 1W2 23.14km -
Idea Exchange
435 King Street E, Cambridge, ON N3H 3N1 25.17km
-
Cambridge Memorial Hospital
700 Coronation Boulevard, Cambridge, ON N1R 3G2 22.21km -
St Peter's Residence
125 Av Redfern, Hamilton, ON L9C 7W9 26.49km -
McMaster Children's Hospital
1200 Main Street W, Hamilton, ON L8N 3Z5 27.01km
-
Silverbridge Park
Brantford ON 0.33km -
Bridle Path Park
ON 1.27km -
Cedarland Park
Brantford ON 1.77km
-
RBC Royal Bank
95 Lynden Rd, Brantford ON N3R 7J9 1.74km -
CIBC
84 Lynden Rd (Wayne Gretzky Pkwy.), Brantford ON N3R 6B8 1.82km -
Scotiabank
84 Lynden Rd, Brantford ON N3R 6B8 1.84km






