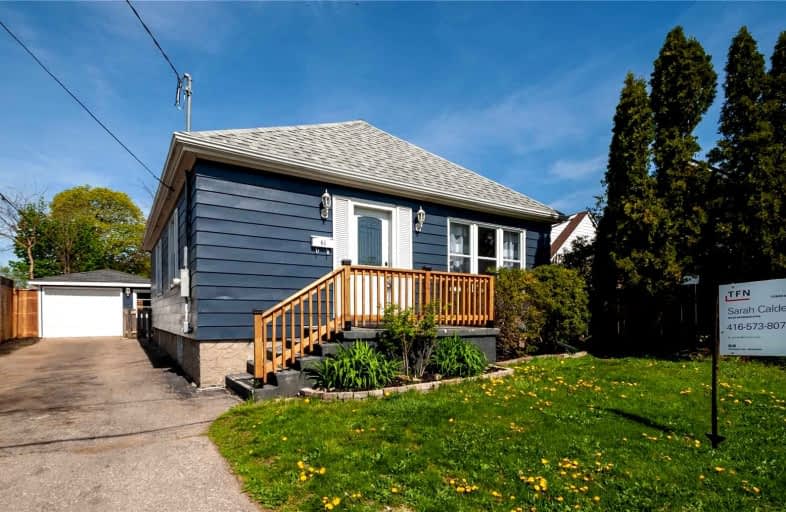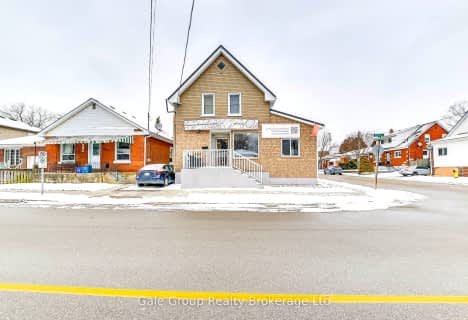
Christ the King School
Elementary: Catholic
0.40 km
Graham Bell-Victoria Public School
Elementary: Public
1.64 km
Grandview Public School
Elementary: Public
1.86 km
Lansdowne-Costain Public School
Elementary: Public
0.73 km
James Hillier Public School
Elementary: Public
1.84 km
Dufferin Public School
Elementary: Public
0.32 km
St. Mary Catholic Learning Centre
Secondary: Catholic
2.85 km
Tollgate Technological Skills Centre Secondary School
Secondary: Public
2.42 km
St John's College
Secondary: Catholic
1.78 km
North Park Collegiate and Vocational School
Secondary: Public
3.24 km
Brantford Collegiate Institute and Vocational School
Secondary: Public
0.99 km
Assumption College School School
Secondary: Catholic
2.75 km














