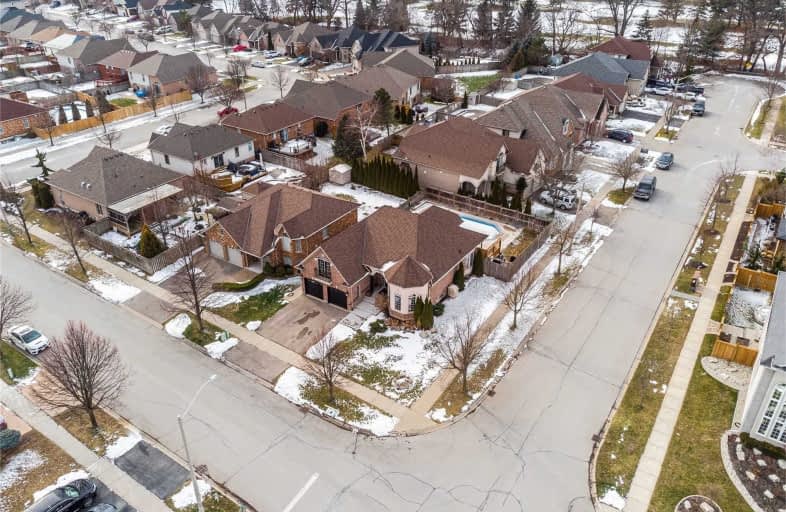Sold on Feb 02, 2021
Note: Property is not currently for sale or for rent.

-
Type: Detached
-
Style: 2-Storey
-
Size: 2500 sqft
-
Lot Size: 45.5 x 119.19 Feet
-
Age: 16-30 years
-
Taxes: $6,486 per year
-
Days on Site: 6 Days
-
Added: Jan 27, 2021 (6 days on market)
-
Updated:
-
Last Checked: 2 months ago
-
MLS®#: X5095816
-
Listed By: Pay it forward realty inc brokerage
Welcome To 65 Deerpark Avenue, Brantford. This Beautiful Home Is Located On A Corner Lot In Prestigious Mayfair. A Custom-Built Home Featuring 4 Bedrooms, 4 Bathrooms, 2,600 Sq. Ft And Central Vac (2013). The Fully Fenced Backyard Oasis Offers A Large Patio Area With Remote Awning And An In-Ground, Salt Water, Pool That Is Also Heated (2019), Perfect For Enjoying And Entertaining In The Summer. Book Your Private Viewing Before It's Gone!
Extras
**Interboard Listing: Brantford Regional Real Estate Board **
Property Details
Facts for 65 Deerpark Avenue, Brantford
Status
Days on Market: 6
Last Status: Sold
Sold Date: Feb 02, 2021
Closed Date: Apr 05, 2021
Expiry Date: Jul 07, 2021
Sold Price: $1,006,000
Unavailable Date: Feb 02, 2021
Input Date: Jan 27, 2021
Prior LSC: Listing with no contract changes
Property
Status: Sale
Property Type: Detached
Style: 2-Storey
Size (sq ft): 2500
Age: 16-30
Area: Brantford
Availability Date: Flexible
Inside
Bedrooms: 5
Bathrooms: 4
Kitchens: 1
Rooms: 10
Den/Family Room: Yes
Air Conditioning: Central Air
Fireplace: No
Washrooms: 4
Building
Basement: Full
Basement 2: Part Fin
Heat Type: Forced Air
Heat Source: Gas
Exterior: Stucco/Plaster
Water Supply: Municipal
Special Designation: Unknown
Parking
Driveway: Pvt Double
Garage Spaces: 2
Garage Type: Attached
Covered Parking Spaces: 2
Total Parking Spaces: 4
Fees
Tax Year: 2020
Tax Legal Description: Plan 2M1855 Lot 68
Taxes: $6,486
Land
Cross Street: Lawren S. Harris
Municipality District: Brantford
Fronting On: North
Pool: Inground
Sewer: Sewers
Lot Depth: 119.19 Feet
Lot Frontage: 45.5 Feet
Lot Irregularities: 95.35 Ft X 56.09 Ft X
Acres: < .50
Rooms
Room details for 65 Deerpark Avenue, Brantford
| Type | Dimensions | Description |
|---|---|---|
| Great Rm Main | 4.88 x 5.79 | |
| Br Main | 3.98 x 4.27 | |
| Bathroom Main | 2.74 x 2.74 | 4 Pc Bath |
| Kitchen Main | 2.74 x 6.71 | |
| Laundry | 2.74 x 3.35 | |
| Dining Main | 3.05 x 4.27 | |
| Bathroom Main | - | 2 Pc Bath |
| Br 2nd | 3.66 x 5.79 | |
| Bathroom 2nd | - | 3 Pc Bath |
| Br Bsmt | 2.74 x 5.79 | |
| Br Bsmt | 3.99 x 3.96 | |
| Bathroom Bsmt | - | 3 Pc Bath |
| XXXXXXXX | XXX XX, XXXX |
XXXX XXX XXXX |
$X,XXX,XXX |
| XXX XX, XXXX |
XXXXXX XXX XXXX |
$XXX,XXX |
| XXXXXXXX XXXX | XXX XX, XXXX | $1,006,000 XXX XXXX |
| XXXXXXXX XXXXXX | XXX XX, XXXX | $849,919 XXX XXXX |

Greenbrier Public School
Elementary: PublicSt. Pius X Catholic Elementary School
Elementary: CatholicJames Hillier Public School
Elementary: PublicRussell Reid Public School
Elementary: PublicOur Lady of Providence Catholic Elementary School
Elementary: CatholicConfederation Elementary School
Elementary: PublicSt. Mary Catholic Learning Centre
Secondary: CatholicGrand Erie Learning Alternatives
Secondary: PublicTollgate Technological Skills Centre Secondary School
Secondary: PublicSt John's College
Secondary: CatholicNorth Park Collegiate and Vocational School
Secondary: PublicBrantford Collegiate Institute and Vocational School
Secondary: Public

