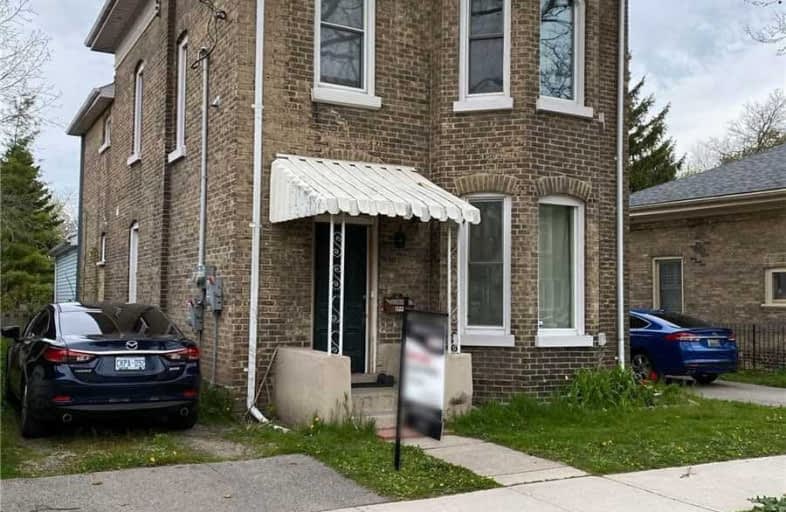
Christ the King School
Elementary: Catholic
1.10 km
Graham Bell-Victoria Public School
Elementary: Public
1.12 km
Central Public School
Elementary: Public
0.70 km
ÉÉC Sainte-Marguerite-Bourgeoys-Brantfrd
Elementary: Catholic
2.05 km
Grandview Public School
Elementary: Public
1.56 km
Dufferin Public School
Elementary: Public
0.84 km
St. Mary Catholic Learning Centre
Secondary: Catholic
1.71 km
Grand Erie Learning Alternatives
Secondary: Public
2.00 km
Tollgate Technological Skills Centre Secondary School
Secondary: Public
2.86 km
St John's College
Secondary: Catholic
2.36 km
North Park Collegiate and Vocational School
Secondary: Public
2.89 km
Brantford Collegiate Institute and Vocational School
Secondary: Public
0.16 km




