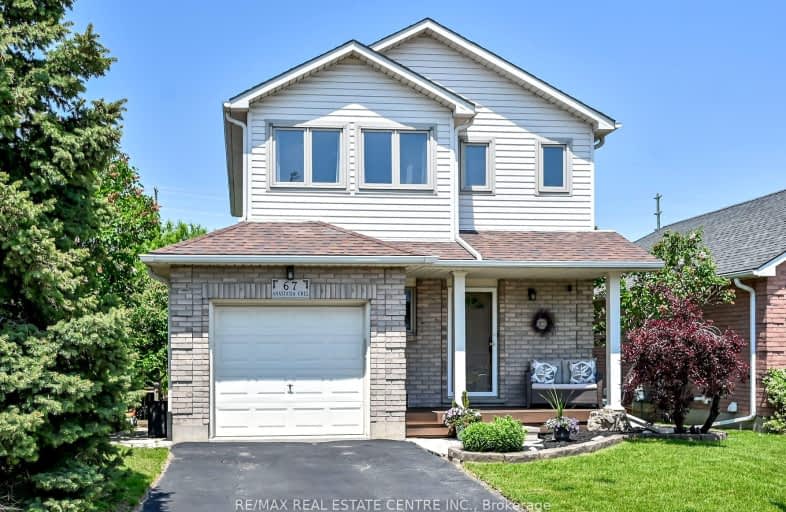Car-Dependent
- Most errands require a car.
41
/100
Bikeable
- Some errands can be accomplished on bike.
56
/100

Resurrection School
Elementary: Catholic
1.68 km
Cedarland Public School
Elementary: Public
1.76 km
Branlyn Community School
Elementary: Public
1.20 km
Brier Park Public School
Elementary: Public
1.94 km
Notre Dame School
Elementary: Catholic
1.28 km
Banbury Heights School
Elementary: Public
0.62 km
St. Mary Catholic Learning Centre
Secondary: Catholic
5.89 km
Grand Erie Learning Alternatives
Secondary: Public
4.54 km
Tollgate Technological Skills Centre Secondary School
Secondary: Public
4.51 km
Pauline Johnson Collegiate and Vocational School
Secondary: Public
5.68 km
St John's College
Secondary: Catholic
5.02 km
North Park Collegiate and Vocational School
Secondary: Public
2.98 km
-
Lynden Hills Park
363 Brantwood Park Rd (Sympatica Crescent), Brantford ON N3T 5M1 1.92km -
Orchard Park
Brantford ON N3S 4L2 5.54km -
St.George Skatepark
St. George ON 6.19km
-
RBC Royal Bank
95 Lynden Rd, Brantford ON N3R 7J9 1.96km -
Royal Trust
95 Lynden Rd, Brantford ON N3R 7J9 2.01km -
Scotiabank
84 Lynden Rd, Brantford ON N3R 6B8 2.06km











