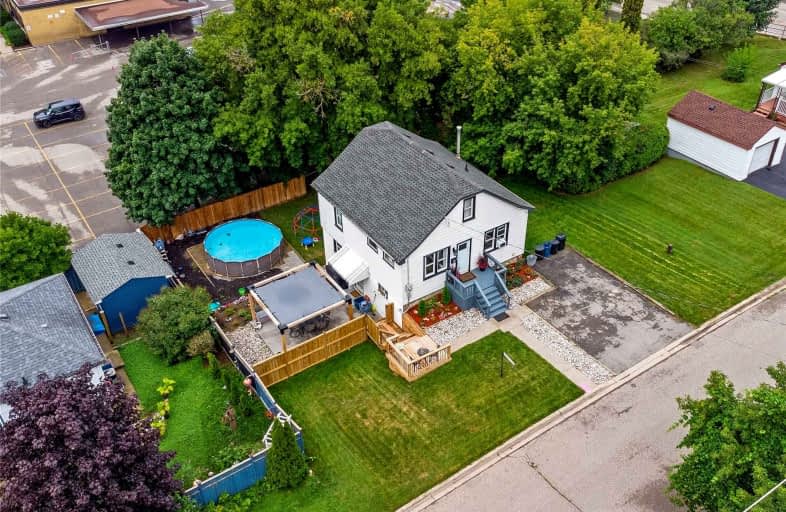
Video Tour

Echo Place Public School
Elementary: Public
0.88 km
St. Peter School
Elementary: Catholic
1.76 km
Holy Cross School
Elementary: Catholic
0.09 km
Major Ballachey Public School
Elementary: Public
1.17 km
King George School
Elementary: Public
0.63 km
Woodman-Cainsville School
Elementary: Public
0.83 km
St. Mary Catholic Learning Centre
Secondary: Catholic
1.20 km
Grand Erie Learning Alternatives
Secondary: Public
0.80 km
Pauline Johnson Collegiate and Vocational School
Secondary: Public
0.70 km
St John's College
Secondary: Catholic
4.15 km
North Park Collegiate and Vocational School
Secondary: Public
2.98 km
Brantford Collegiate Institute and Vocational School
Secondary: Public
2.66 km



