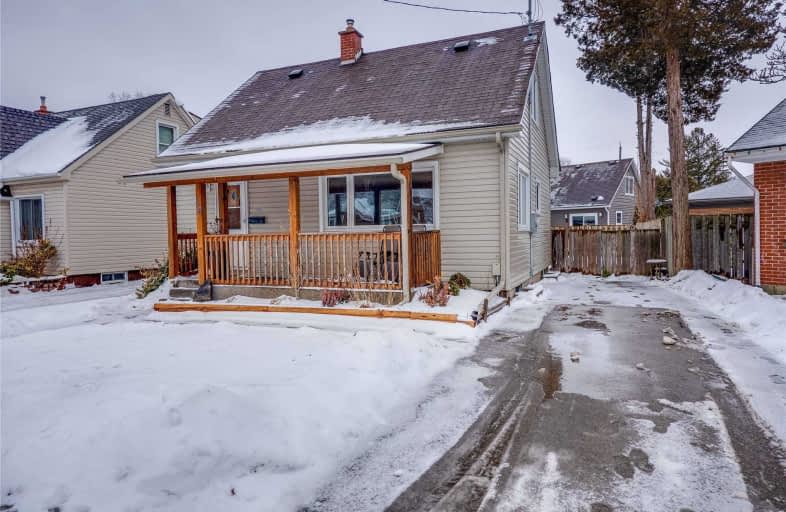Sold on Feb 26, 2019
Note: Property is not currently for sale or for rent.

-
Type: Detached
-
Style: 1 1/2 Storey
-
Size: 700 sqft
-
Lot Size: 40 x 90 Feet
-
Age: No Data
-
Taxes: $2,260 per year
-
Days on Site: 33 Days
-
Added: Jan 24, 2019 (1 month on market)
-
Updated:
-
Last Checked: 2 months ago
-
MLS®#: X4344707
-
Listed By: Keller williams complete realty, brokerage
Great Opportunity For The First Time Home Buyer! Well Updated Featuring 3 Bedrooms, 1.5 Bathrooms, An Open Concept Main Level, Fully Finished Basement, Driveway Large Enough For 3 Vehicles, Fully Fenced In Backyard With A Newer Deck, Concrete Patio And Two Storage Sheds. This Wonderful Home Allows An Abundance Of Natural Light, Includes All Appliances And Is Move - In Ready.
Property Details
Facts for 68 Mintern Avenue, Brantford
Status
Days on Market: 33
Last Status: Sold
Sold Date: Feb 26, 2019
Closed Date: Apr 30, 2019
Expiry Date: Jun 24, 2019
Sold Price: $292,000
Unavailable Date: Feb 26, 2019
Input Date: Jan 24, 2019
Property
Status: Sale
Property Type: Detached
Style: 1 1/2 Storey
Size (sq ft): 700
Area: Brantford
Availability Date: Flexible
Assessment Amount: $181,000
Assessment Year: 2016
Inside
Bedrooms: 2
Bedrooms Plus: 1
Bathrooms: 2
Kitchens: 1
Rooms: 11
Den/Family Room: Yes
Air Conditioning: Central Air
Fireplace: No
Washrooms: 2
Utilities
Electricity: Yes
Gas: Yes
Building
Basement: Finished
Basement 2: Full
Heat Type: Forced Air
Heat Source: Gas
Exterior: Vinyl Siding
Water Supply: Municipal
Special Designation: Unknown
Other Structures: Garden Shed
Retirement: N
Parking
Driveway: Private
Garage Type: None
Covered Parking Spaces: 3
Fees
Tax Year: 2018
Tax Legal Description: Lt 37 Pl 314 Brantford City; Brantford City
Taxes: $2,260
Highlights
Feature: School
Land
Cross Street: Division Street
Municipality District: Brantford
Fronting On: East
Parcel Number: 320950193
Pool: None
Sewer: Sewers
Lot Depth: 90 Feet
Lot Frontage: 40 Feet
Rooms
Room details for 68 Mintern Avenue, Brantford
| Type | Dimensions | Description |
|---|---|---|
| Living Main | 3.56 x 4.98 | |
| Kitchen Main | 4.27 x 2.64 | |
| Dining Main | 2.87 x 3.51 | |
| Foyer Main | 1.04 x 1.93 | |
| Bathroom Main | - | 4 Pc Bath |
| Master 2nd | 3.56 x 3.71 | |
| 2nd Br 2nd | 2.90 x 3.71 | |
| Rec Bsmt | 3.12 x 5.46 | |
| Bathroom Bsmt | - | 2 Pc Bath |
| Br Bsmt | 4.14 x 3.48 | |
| Utility Bsmt | 5.05 x 1.68 |
| XXXXXXXX | XXX XX, XXXX |
XXXX XXX XXXX |
$XXX,XXX |
| XXX XX, XXXX |
XXXXXX XXX XXXX |
$XXX,XXX |
| XXXXXXXX XXXX | XXX XX, XXXX | $292,000 XXX XXXX |
| XXXXXXXX XXXXXX | XXX XX, XXXX | $299,900 XXX XXXX |

ÉÉC Sainte-Marguerite-Bourgeoys-Brantfrd
Elementary: CatholicPrincess Elizabeth Public School
Elementary: PublicBellview Public School
Elementary: PublicMajor Ballachey Public School
Elementary: PublicKing George School
Elementary: PublicJean Vanier Catholic Elementary School
Elementary: CatholicSt. Mary Catholic Learning Centre
Secondary: CatholicGrand Erie Learning Alternatives
Secondary: PublicPauline Johnson Collegiate and Vocational School
Secondary: PublicNorth Park Collegiate and Vocational School
Secondary: PublicBrantford Collegiate Institute and Vocational School
Secondary: PublicAssumption College School School
Secondary: Catholic

