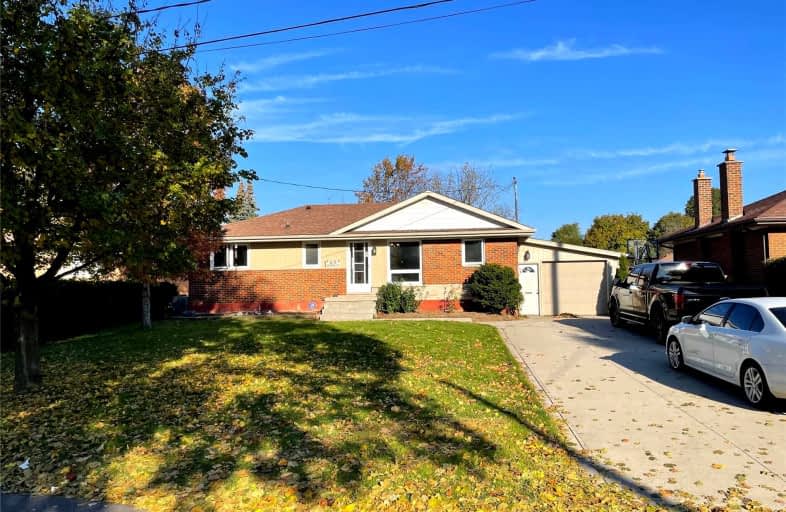
3D Walkthrough

St. Patrick School
Elementary: Catholic
0.84 km
Greenbrier Public School
Elementary: Public
1.05 km
Grandview Public School
Elementary: Public
1.43 km
Centennial-Grand Woodlands School
Elementary: Public
0.70 km
St. Leo School
Elementary: Catholic
1.55 km
St. Pius X Catholic Elementary School
Elementary: Catholic
0.63 km
St. Mary Catholic Learning Centre
Secondary: Catholic
3.79 km
Grand Erie Learning Alternatives
Secondary: Public
2.72 km
Tollgate Technological Skills Centre Secondary School
Secondary: Public
1.49 km
St John's College
Secondary: Catholic
1.88 km
North Park Collegiate and Vocational School
Secondary: Public
0.61 km
Brantford Collegiate Institute and Vocational School
Secondary: Public
3.02 km













