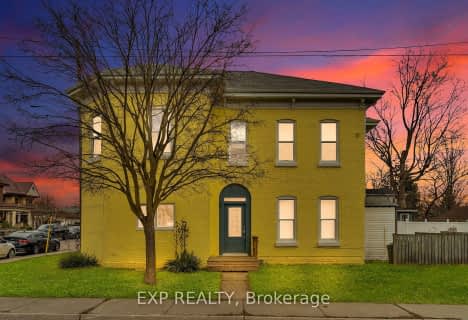
Video Tour

Echo Place Public School
Elementary: Public
0.80 km
St. Peter School
Elementary: Catholic
0.78 km
Holy Cross School
Elementary: Catholic
1.19 km
Major Ballachey Public School
Elementary: Public
1.98 km
King George School
Elementary: Public
1.73 km
Woodman-Cainsville School
Elementary: Public
0.74 km
St. Mary Catholic Learning Centre
Secondary: Catholic
2.15 km
Grand Erie Learning Alternatives
Secondary: Public
1.79 km
Pauline Johnson Collegiate and Vocational School
Secondary: Public
1.25 km
St John's College
Secondary: Catholic
5.17 km
North Park Collegiate and Vocational School
Secondary: Public
3.68 km
Brantford Collegiate Institute and Vocational School
Secondary: Public
3.76 km











