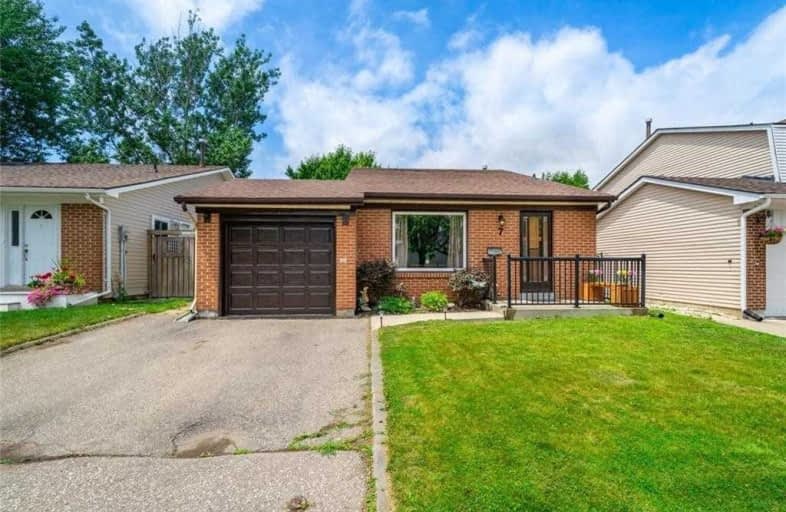
Resurrection School
Elementary: Catholic
1.71 km
Cedarland Public School
Elementary: Public
1.91 km
Branlyn Community School
Elementary: Public
0.84 km
Brier Park Public School
Elementary: Public
1.86 km
Notre Dame School
Elementary: Catholic
0.92 km
Banbury Heights School
Elementary: Public
0.30 km
St. Mary Catholic Learning Centre
Secondary: Catholic
5.65 km
Grand Erie Learning Alternatives
Secondary: Public
4.30 km
Tollgate Technological Skills Centre Secondary School
Secondary: Public
4.56 km
Pauline Johnson Collegiate and Vocational School
Secondary: Public
5.39 km
St John's College
Secondary: Catholic
5.04 km
North Park Collegiate and Vocational School
Secondary: Public
2.90 km








