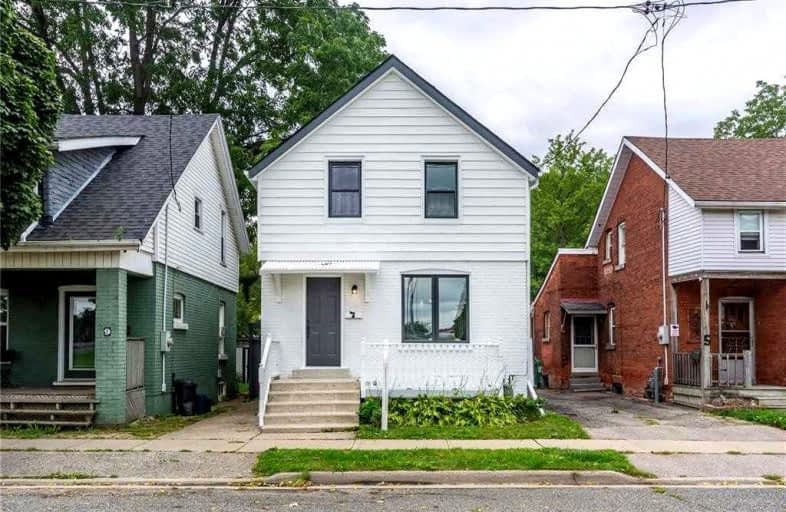
3D Walkthrough

Central Public School
Elementary: Public
1.45 km
ÉÉC Sainte-Marguerite-Bourgeoys-Brantfrd
Elementary: Catholic
0.99 km
Princess Elizabeth Public School
Elementary: Public
0.80 km
Bellview Public School
Elementary: Public
1.31 km
Major Ballachey Public School
Elementary: Public
1.31 km
Agnes Hodge Public School
Elementary: Public
1.10 km
St. Mary Catholic Learning Centre
Secondary: Catholic
1.17 km
Grand Erie Learning Alternatives
Secondary: Public
2.38 km
Pauline Johnson Collegiate and Vocational School
Secondary: Public
2.05 km
North Park Collegiate and Vocational School
Secondary: Public
4.11 km
Brantford Collegiate Institute and Vocational School
Secondary: Public
1.61 km
Assumption College School School
Secondary: Catholic
3.13 km



