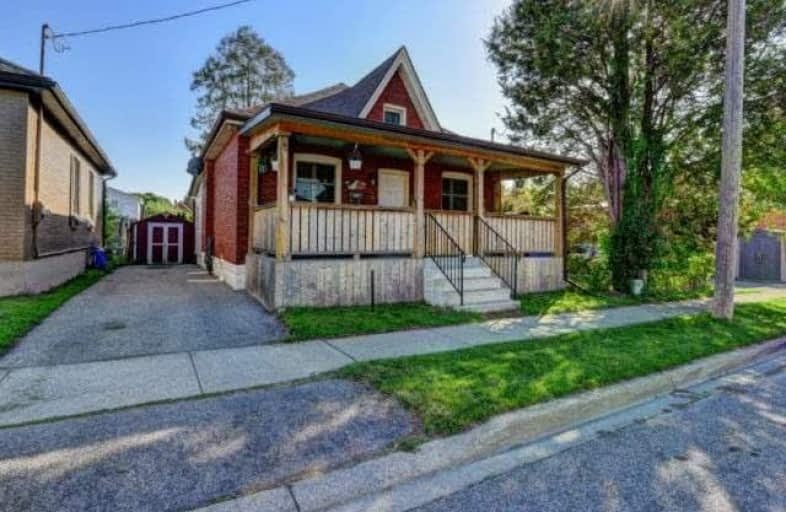Sold on Apr 12, 2019
Note: Property is not currently for sale or for rent.

-
Type: Detached
-
Style: Bungalow
-
Lot Size: 36 x 80.5 Feet
-
Age: No Data
-
Taxes: $2,100 per year
-
Days on Site: 8 Days
-
Added: Apr 04, 2019 (1 week on market)
-
Updated:
-
Last Checked: 2 months ago
-
MLS®#: X4405019
-
Listed By: Re/max realty specialists inc., brokerage
Beautiful & Well Maintained 2 Bedroom 2 Bathroom All Brick Bungalow In A Quiet Friendly Neighborhood. Modern Kitchen Cabinetry, Tiles & Built In Dishwasher. Updated Ceramic & Flooring Throughout. Maintenance Free Vinyl Windows & California Shutters. Lots Of Updates Include Hi-Eff F/Air Gas Furnace, Breakers, New Roof(2016)&More. Freshly Painted In Neutral Colours. Finished Rec Room, 3Pc Bath & Laundry On Lower Level. Sprawling Front Porch & Private Driveway.
Extras
Fridge, Stove, B/I Dishwasher, Washer And Dryer, All Window Blinds, All Electrical Light Fixtures, Central Air Conditioner, Hot Tub "As Is"
Property Details
Facts for 7 Tom Street, Brantford
Status
Days on Market: 8
Last Status: Sold
Sold Date: Apr 12, 2019
Closed Date: Jul 12, 2019
Expiry Date: Aug 04, 2019
Sold Price: $287,000
Unavailable Date: Apr 12, 2019
Input Date: Apr 04, 2019
Property
Status: Sale
Property Type: Detached
Style: Bungalow
Area: Brantford
Availability Date: 60/90 Tbd
Inside
Bedrooms: 2
Bathrooms: 2
Kitchens: 1
Rooms: 5
Den/Family Room: Yes
Air Conditioning: Central Air
Fireplace: No
Washrooms: 2
Building
Basement: Full
Basement 2: Part Fin
Heat Type: Forced Air
Heat Source: Gas
Exterior: Brick
Water Supply: Municipal
Special Designation: Unknown
Retirement: N
Parking
Driveway: Private
Garage Type: None
Covered Parking Spaces: 3
Fees
Tax Year: 2019
Tax Legal Description: Pt Lt 53-54 Pl 298 A520830
Taxes: $2,100
Land
Cross Street: Mohawk / Minterm
Municipality District: Brantford
Fronting On: South
Pool: None
Sewer: Sewers
Lot Depth: 80.5 Feet
Lot Frontage: 36 Feet
Additional Media
- Virtual Tour: http://unbranded.mediatours.ca/property/7-tom-street-brantford/
Rooms
Room details for 7 Tom Street, Brantford
| Type | Dimensions | Description |
|---|---|---|
| Living Main | 3.96 x 3.66 | |
| Dining Main | 3.96 x 3.96 | |
| Kitchen Main | 3.66 x 3.96 | |
| Master Main | 2.74 x 3.05 | |
| 2nd Br Main | 2.74 x 3.05 | |
| Rec Bsmt | 3.66 x 6.71 | |
| Laundry Bsmt | 3.66 x 5.79 |
| XXXXXXXX | XXX XX, XXXX |
XXXX XXX XXXX |
$XXX,XXX |
| XXX XX, XXXX |
XXXXXX XXX XXXX |
$XXX,XXX | |
| XXXXXXXX | XXX XX, XXXX |
XXXXXXX XXX XXXX |
|
| XXX XX, XXXX |
XXXXXX XXX XXXX |
$XXX,XXX | |
| XXXXXXXX | XXX XX, XXXX |
XXXXXXX XXX XXXX |
|
| XXX XX, XXXX |
XXXXXX XXX XXXX |
$XXX,XXX |
| XXXXXXXX XXXX | XXX XX, XXXX | $287,000 XXX XXXX |
| XXXXXXXX XXXXXX | XXX XX, XXXX | $289,900 XXX XXXX |
| XXXXXXXX XXXXXXX | XXX XX, XXXX | XXX XXXX |
| XXXXXXXX XXXXXX | XXX XX, XXXX | $279,900 XXX XXXX |
| XXXXXXXX XXXXXXX | XXX XX, XXXX | XXX XXXX |
| XXXXXXXX XXXXXX | XXX XX, XXXX | $279,900 XXX XXXX |

ÉÉC Sainte-Marguerite-Bourgeoys-Brantfrd
Elementary: CatholicPrincess Elizabeth Public School
Elementary: PublicBellview Public School
Elementary: PublicMajor Ballachey Public School
Elementary: PublicKing George School
Elementary: PublicJean Vanier Catholic Elementary School
Elementary: CatholicSt. Mary Catholic Learning Centre
Secondary: CatholicGrand Erie Learning Alternatives
Secondary: PublicPauline Johnson Collegiate and Vocational School
Secondary: PublicNorth Park Collegiate and Vocational School
Secondary: PublicBrantford Collegiate Institute and Vocational School
Secondary: PublicAssumption College School School
Secondary: Catholic

