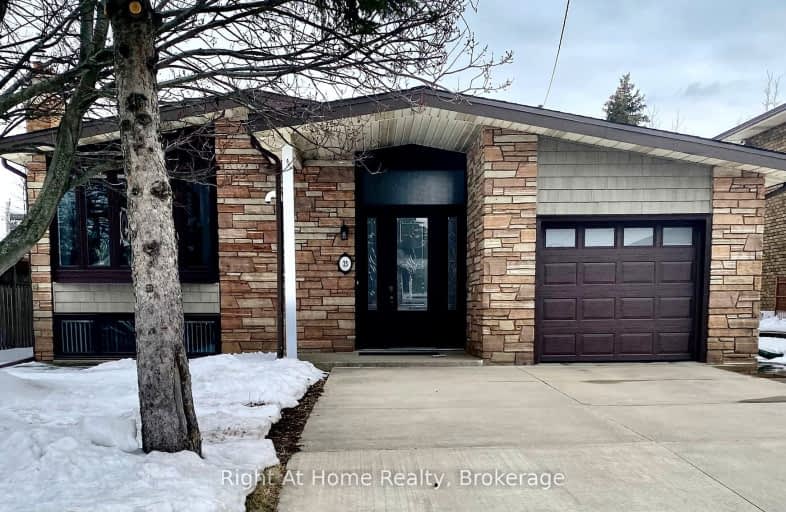
3D Walkthrough
Car-Dependent
- Almost all errands require a car.
19
/100
Somewhat Bikeable
- Most errands require a car.
36
/100

Resurrection School
Elementary: Catholic
0.58 km
Greenbrier Public School
Elementary: Public
0.79 km
Centennial-Grand Woodlands School
Elementary: Public
0.54 km
St. Leo School
Elementary: Catholic
0.49 km
Cedarland Public School
Elementary: Public
0.46 km
Brier Park Public School
Elementary: Public
0.95 km
St. Mary Catholic Learning Centre
Secondary: Catholic
4.77 km
Grand Erie Learning Alternatives
Secondary: Public
3.54 km
Tollgate Technological Skills Centre Secondary School
Secondary: Public
2.39 km
St John's College
Secondary: Catholic
2.94 km
North Park Collegiate and Vocational School
Secondary: Public
1.36 km
Brantford Collegiate Institute and Vocational School
Secondary: Public
4.22 km













