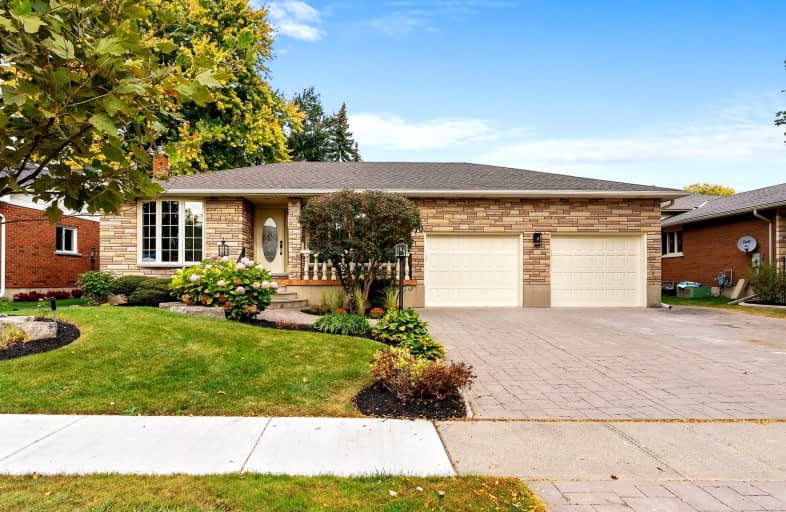
Video Tour
Somewhat Walkable
- Some errands can be accomplished on foot.
63
/100
Bikeable
- Some errands can be accomplished on bike.
59
/100

St. Patrick School
Elementary: Catholic
0.46 km
Resurrection School
Elementary: Catholic
1.22 km
Prince Charles Public School
Elementary: Public
0.87 km
Centennial-Grand Woodlands School
Elementary: Public
1.14 km
Cedarland Public School
Elementary: Public
1.77 km
Brier Park Public School
Elementary: Public
0.69 km
St. Mary Catholic Learning Centre
Secondary: Catholic
3.47 km
Grand Erie Learning Alternatives
Secondary: Public
2.16 km
Tollgate Technological Skills Centre Secondary School
Secondary: Public
2.75 km
Pauline Johnson Collegiate and Vocational School
Secondary: Public
3.47 km
North Park Collegiate and Vocational School
Secondary: Public
0.74 km
Brantford Collegiate Institute and Vocational School
Secondary: Public
3.40 km
-
Cameron Heights Park
ON 0.59km -
Briar Park Public School
Brantford ON 0.75km -
Wood St Park
Brantford ON 1.31km
-
TD Bank Financial Group
444 Fairview Dr (at West Street), Brantford ON N3R 2X8 0.45km -
TD Canada Trust ATM
444 Fairview Dr, Brantford ON N3R 2X8 0.46km -
HODL Bitcoin ATM - Hasty Market
255 Fairview Dr, Brantford ON N3R 7E3 0.69km













