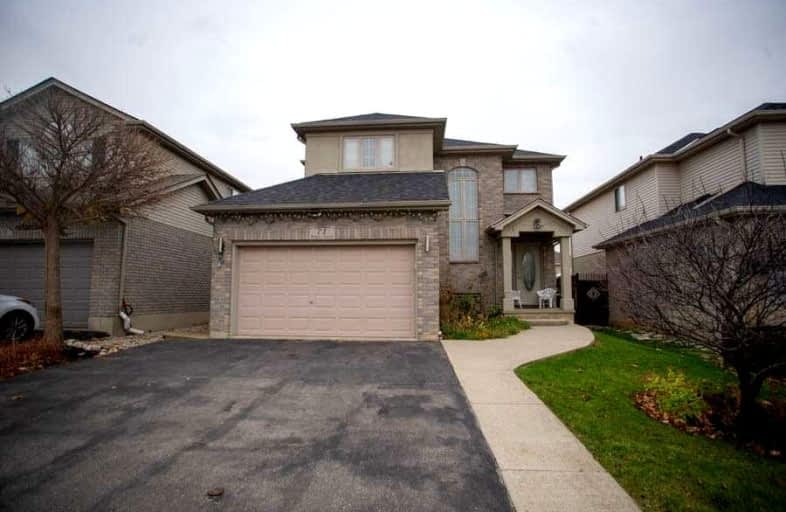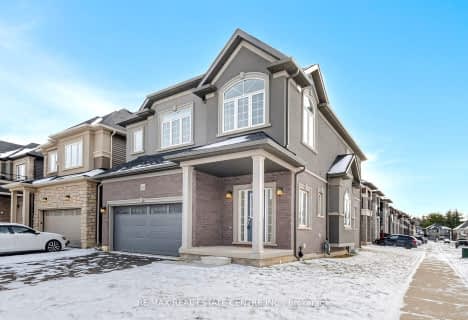
Lansdowne-Costain Public School
Elementary: Public
2.88 km
St. Basil Catholic Elementary School
Elementary: Catholic
1.51 km
St. Gabriel Catholic (Elementary) School
Elementary: Catholic
0.48 km
Dufferin Public School
Elementary: Public
2.44 km
Walter Gretzky Elementary School
Elementary: Public
1.74 km
Ryerson Heights Elementary School
Elementary: Public
0.30 km
St. Mary Catholic Learning Centre
Secondary: Catholic
4.21 km
Tollgate Technological Skills Centre Secondary School
Secondary: Public
4.60 km
St John's College
Secondary: Catholic
3.93 km
North Park Collegiate and Vocational School
Secondary: Public
5.61 km
Brantford Collegiate Institute and Vocational School
Secondary: Public
2.87 km
Assumption College School School
Secondary: Catholic
0.54 km














