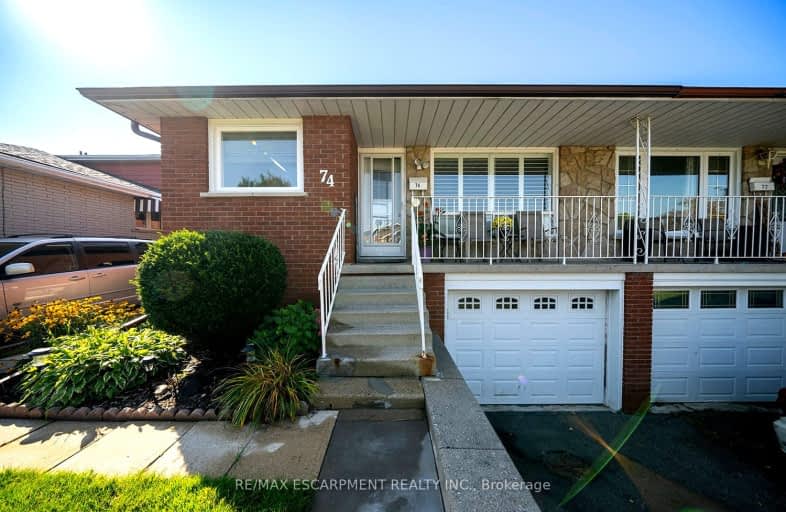
Video Tour
Somewhat Walkable
- Some errands can be accomplished on foot.
56
/100
Somewhat Bikeable
- Most errands require a car.
41
/100

St. Patrick School
Elementary: Catholic
1.59 km
Resurrection School
Elementary: Catholic
0.40 km
Centennial-Grand Woodlands School
Elementary: Public
1.12 km
St. Leo School
Elementary: Catholic
0.86 km
Cedarland Public School
Elementary: Public
0.41 km
Brier Park Public School
Elementary: Public
0.92 km
St. Mary Catholic Learning Centre
Secondary: Catholic
5.07 km
Grand Erie Learning Alternatives
Secondary: Public
3.77 km
Tollgate Technological Skills Centre Secondary School
Secondary: Public
3.09 km
St John's College
Secondary: Catholic
3.62 km
North Park Collegiate and Vocational School
Secondary: Public
1.78 km
Brantford Collegiate Institute and Vocational School
Secondary: Public
4.73 km
-
Briar Park Public School
Brantford ON 0.86km -
Cameron Heights Park
ON 1.11km -
Wood St Park
Brantford ON 2.4km
-
TD Bank Financial Group
444 Fairview Dr (at West Street), Brantford ON N3R 2X8 1.57km -
RBC Royal Bank
95 Lynden Rd, Brantford ON N3R 7J9 1.84km -
CIBC
84 Lynden Rd (Wayne Gretzky Pkwy.), Brantford ON N3R 6B8 1.97km










