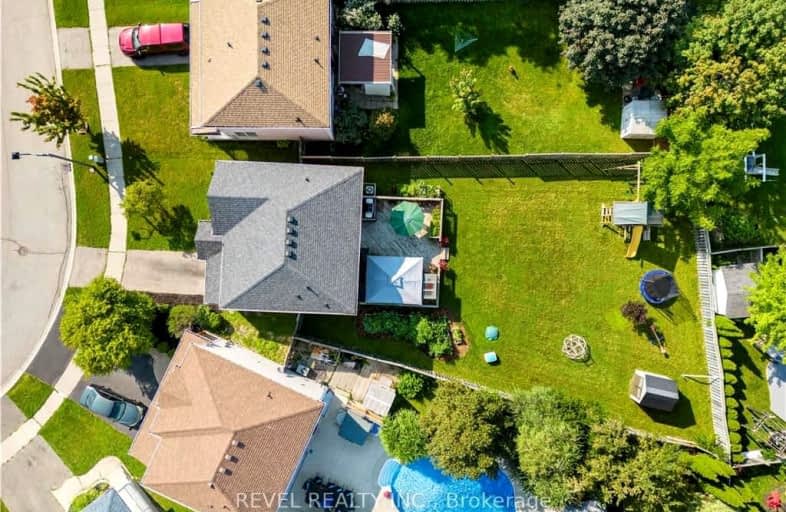
Video Tour
Car-Dependent
- Most errands require a car.
45
/100
Bikeable
- Some errands can be accomplished on bike.
64
/100

ÉÉC Sainte-Marguerite-Bourgeoys-Brantfrd
Elementary: Catholic
1.81 km
St. Basil Catholic Elementary School
Elementary: Catholic
1.24 km
Agnes Hodge Public School
Elementary: Public
1.67 km
St. Gabriel Catholic (Elementary) School
Elementary: Catholic
0.26 km
Walter Gretzky Elementary School
Elementary: Public
1.51 km
Ryerson Heights Elementary School
Elementary: Public
0.51 km
St. Mary Catholic Learning Centre
Secondary: Catholic
3.74 km
Grand Erie Learning Alternatives
Secondary: Public
4.65 km
Tollgate Technological Skills Centre Secondary School
Secondary: Public
4.83 km
St John's College
Secondary: Catholic
4.17 km
Brantford Collegiate Institute and Vocational School
Secondary: Public
2.69 km
Assumption College School School
Secondary: Catholic
0.50 km
-
Donegal Park
Sudds Lane, Brantford ON 0.68km -
City View Park
184 Terr Hill St (Wells Avenue), Brantford ON 1.67km -
Lincoln Square
Lincoln Ave & Devonshire Place, Brantford ON 1.8km
-
TD Bank Financial Group
230 Shellard Lane, Brantford ON N3T 0B9 0.58km -
BMO Bank of Montreal
310 Colborne St, Brantford ON N3S 3M9 1km -
CoinFlip Bitcoin ATM
360 Conklin Rd, Brantford ON N3T 0N5 1.05km













