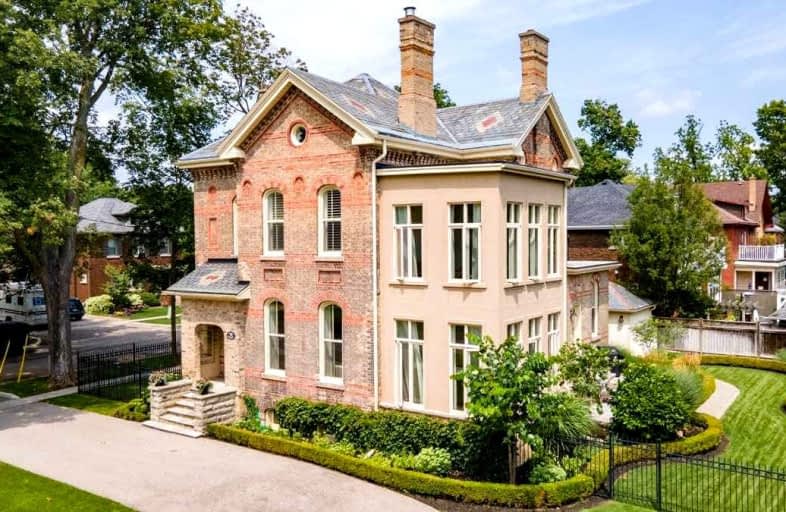
3D Walkthrough

Christ the King School
Elementary: Catholic
0.47 km
Graham Bell-Victoria Public School
Elementary: Public
1.11 km
Central Public School
Elementary: Public
1.25 km
Grandview Public School
Elementary: Public
1.42 km
Lansdowne-Costain Public School
Elementary: Public
1.01 km
Dufferin Public School
Elementary: Public
0.39 km
St. Mary Catholic Learning Centre
Secondary: Catholic
2.33 km
Grand Erie Learning Alternatives
Secondary: Public
2.43 km
Tollgate Technological Skills Centre Secondary School
Secondary: Public
2.38 km
St John's College
Secondary: Catholic
1.82 km
North Park Collegiate and Vocational School
Secondary: Public
2.82 km
Brantford Collegiate Institute and Vocational School
Secondary: Public
0.50 km




