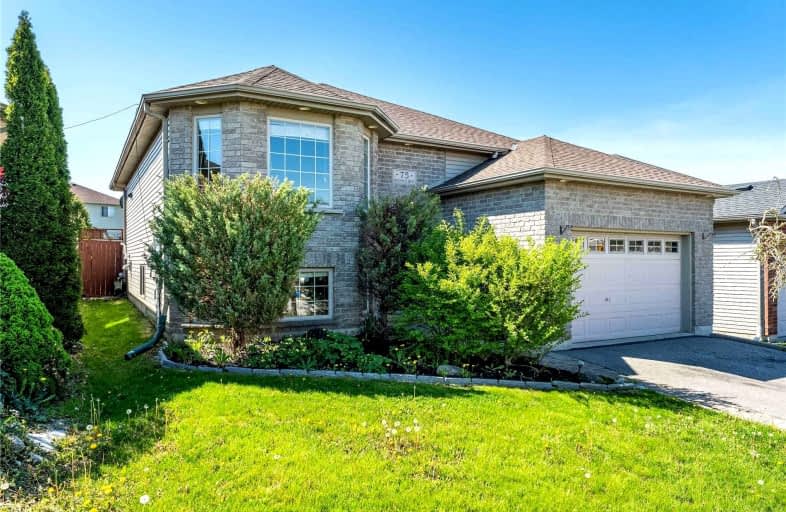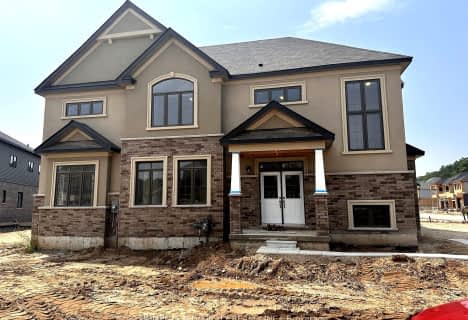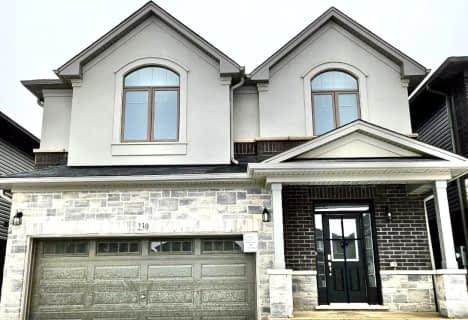
Lansdowne-Costain Public School
Elementary: Public
2.98 km
St. Basil Catholic Elementary School
Elementary: Catholic
1.39 km
St. Gabriel Catholic (Elementary) School
Elementary: Catholic
0.43 km
Dufferin Public School
Elementary: Public
2.53 km
Walter Gretzky Elementary School
Elementary: Public
1.62 km
Ryerson Heights Elementary School
Elementary: Public
0.19 km
St. Mary Catholic Learning Centre
Secondary: Catholic
4.23 km
Grand Erie Learning Alternatives
Secondary: Public
5.02 km
Tollgate Technological Skills Centre Secondary School
Secondary: Public
4.71 km
St John's College
Secondary: Catholic
4.04 km
Brantford Collegiate Institute and Vocational School
Secondary: Public
2.94 km
Assumption College School School
Secondary: Catholic
0.42 km









