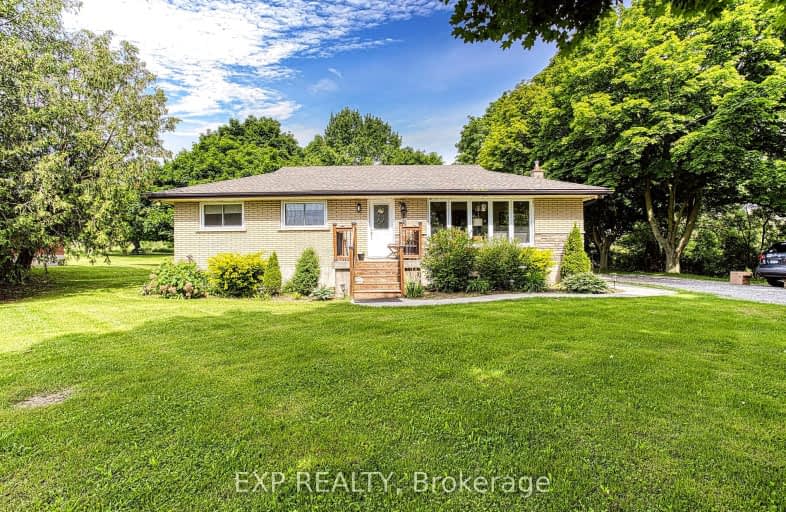
3D Walkthrough
Car-Dependent
- Almost all errands require a car.
17
/100
Somewhat Bikeable
- Most errands require a car.
33
/100

Echo Place Public School
Elementary: Public
2.71 km
St. Peter School
Elementary: Catholic
1.68 km
Onondaga-Brant Public School
Elementary: Public
2.24 km
Holy Cross School
Elementary: Catholic
3.31 km
Notre Dame School
Elementary: Catholic
4.46 km
Woodman-Cainsville School
Elementary: Public
2.69 km
St. Mary Catholic Learning Centre
Secondary: Catholic
4.22 km
Grand Erie Learning Alternatives
Secondary: Public
3.85 km
Tollgate Technological Skills Centre Secondary School
Secondary: Public
7.17 km
Pauline Johnson Collegiate and Vocational School
Secondary: Public
3.26 km
North Park Collegiate and Vocational School
Secondary: Public
5.34 km
Brantford Collegiate Institute and Vocational School
Secondary: Public
5.88 km
-
Johnson PARK
0.11km -
Mohawk Park Pavillion
2.98km -
Mohawk Park
Brantford ON 3.11km
-
CIBC
775 Colborne St, Brantford ON N3S 3S3 2.21km -
CIBC
206 Henry St, Brantford ON N3S 6V1 3.17km -
CIBC
84 Lynden Rd (Wayne Gretzky Pkwy.), Brantford ON N3R 6B8 3.96km








