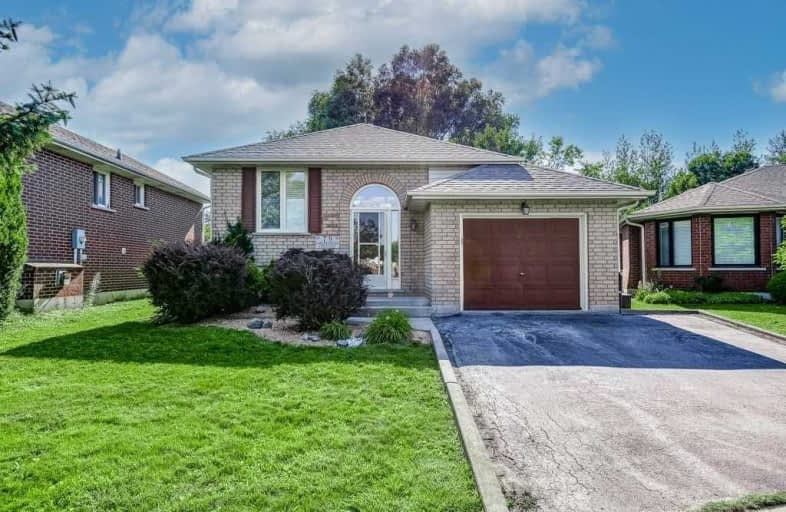
Resurrection School
Elementary: Catholic
1.30 km
Cedarland Public School
Elementary: Public
1.31 km
Branlyn Community School
Elementary: Public
1.36 km
Brier Park Public School
Elementary: Public
1.64 km
Notre Dame School
Elementary: Catholic
1.44 km
Banbury Heights School
Elementary: Public
1.01 km
St. Mary Catholic Learning Centre
Secondary: Catholic
5.72 km
Grand Erie Learning Alternatives
Secondary: Public
4.39 km
Tollgate Technological Skills Centre Secondary School
Secondary: Public
4.08 km
Pauline Johnson Collegiate and Vocational School
Secondary: Public
5.59 km
St John's College
Secondary: Catholic
4.62 km
North Park Collegiate and Vocational School
Secondary: Public
2.66 km






