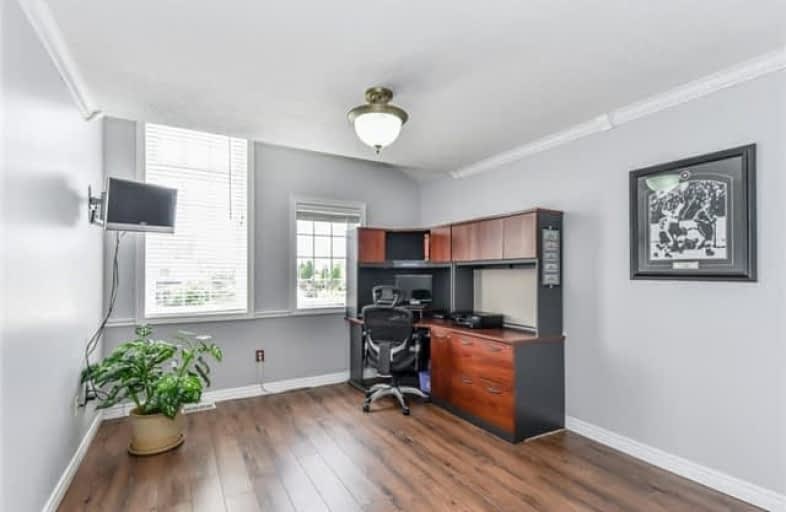Sold on Jul 31, 2018
Note: Property is not currently for sale or for rent.

-
Type: Detached
-
Style: 2-Storey
-
Size: 2000 sqft
-
Lot Size: 39.97 x 113.52 Feet
-
Age: 16-30 years
-
Taxes: $4,922 per year
-
Days on Site: 34 Days
-
Added: Sep 07, 2019 (1 month on market)
-
Updated:
-
Last Checked: 2 months ago
-
MLS®#: X4176110
-
Listed By: Royal lepage crown realty services, brokerage
2300 Sq Ft, 4 Bdrm, 2.5 Baths, With Beautifully Finished Basement. Large Kitchen (Granite And Loads Of Cupboards!) With Main Floor Family Room, Living Room And Formal Dining Room. Master Bedroom Has An En Suite And Large Walk In Closet. Outside Has A Multi Level Deck, An Above Ground Pool, Pond And Shed. Parking For 3 Cars. Great Neighbourhood Close To The 401!
Extras
Offer Must Include Interest Trust Clause, Some Notice Required For Showings In Order To Get The Small Dog Out.**Interboard Listing: Cambridge R.E. Assoc**
Property Details
Facts for 39 Foot Crescent, Cambridge
Status
Days on Market: 34
Last Status: Sold
Sold Date: Jul 31, 2018
Closed Date: Aug 31, 2018
Expiry Date: Oct 20, 2018
Sold Price: $580,000
Unavailable Date: Jul 31, 2018
Input Date: Jun 28, 2018
Prior LSC: Listing with no contract changes
Property
Status: Sale
Property Type: Detached
Style: 2-Storey
Size (sq ft): 2000
Age: 16-30
Area: Cambridge
Availability Date: 90+ Days
Assessment Amount: $405,800
Assessment Year: 2018
Inside
Bedrooms: 4
Bathrooms: 3
Kitchens: 1
Rooms: 9
Den/Family Room: Yes
Air Conditioning: Central Air
Fireplace: Yes
Washrooms: 3
Building
Basement: Finished
Basement 2: Full
Heat Type: Forced Air
Heat Source: Gas
Exterior: Brick
Exterior: Vinyl Siding
Water Supply: Municipal
Special Designation: Unknown
Parking
Driveway: Pvt Double
Garage Spaces: 2
Garage Type: Attached
Covered Parking Spaces: 2
Total Parking Spaces: 3
Fees
Tax Year: 2018
Tax Legal Description: Plan58M155 Lot52
Taxes: $4,922
Land
Cross Street: Acorn Way
Municipality District: Cambridge
Fronting On: North
Pool: Abv Grnd
Sewer: Sewers
Lot Depth: 113.52 Feet
Lot Frontage: 39.97 Feet
Acres: < .50
Additional Media
- Virtual Tour: https://unbranded.youriguide.com/39_foot_crescent_cambridge_on
Rooms
Room details for 39 Foot Crescent, Cambridge
| Type | Dimensions | Description |
|---|---|---|
| Kitchen Main | 3.25 x 7.24 | Eat-In Kitchen |
| Family Main | 3.89 x 3.25 | |
| Living Main | 3.35 x 6.81 | |
| Bathroom Main | - | 2 Pc Bath |
| Master 2nd | 3.51 x 7.44 | |
| Br 2nd | 2.77 x 3.58 | |
| Br 2nd | 3.66 x 3.86 | |
| Br 2nd | 3.35 x 4.27 | |
| Bathroom 2nd | - | 4 Pc Bath |
| Bathroom 2nd | - | 4 Pc Ensuite |
| Rec Bsmt | 6.60 x 10.77 |
| XXXXXXXX | XXX XX, XXXX |
XXXX XXX XXXX |
$XXX,XXX |
| XXX XX, XXXX |
XXXXXX XXX XXXX |
$XXX,XXX |
| XXXXXXXX XXXX | XXX XX, XXXX | $580,000 XXX XXXX |
| XXXXXXXX XXXXXX | XXX XX, XXXX | $599,900 XXX XXXX |

Christ The King Catholic Elementary School
Elementary: CatholicSt Peter Catholic Elementary School
Elementary: CatholicSt Margaret Catholic Elementary School
Elementary: CatholicElgin Street Public School
Elementary: PublicAvenue Road Public School
Elementary: PublicClemens Mill Public School
Elementary: PublicSouthwood Secondary School
Secondary: PublicGlenview Park Secondary School
Secondary: PublicGalt Collegiate and Vocational Institute
Secondary: PublicMonsignor Doyle Catholic Secondary School
Secondary: CatholicJacob Hespeler Secondary School
Secondary: PublicSt Benedict Catholic Secondary School
Secondary: Catholic

