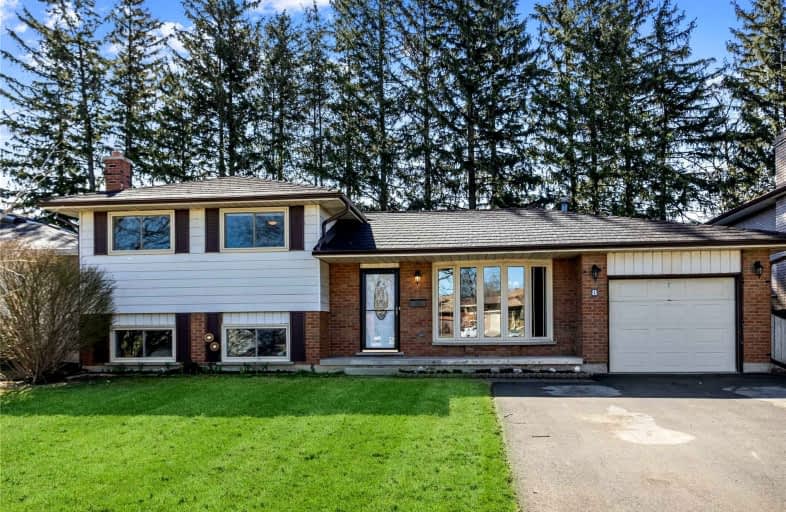
Resurrection School
Elementary: Catholic
1.18 km
Greenbrier Public School
Elementary: Public
0.25 km
Centennial-Grand Woodlands School
Elementary: Public
0.79 km
St. Leo School
Elementary: Catholic
0.51 km
Cedarland Public School
Elementary: Public
0.88 km
Our Lady of Providence Catholic Elementary School
Elementary: Catholic
1.18 km
St. Mary Catholic Learning Centre
Secondary: Catholic
4.94 km
Grand Erie Learning Alternatives
Secondary: Public
3.81 km
Tollgate Technological Skills Centre Secondary School
Secondary: Public
1.98 km
St John's College
Secondary: Catholic
2.59 km
North Park Collegiate and Vocational School
Secondary: Public
1.57 km
Brantford Collegiate Institute and Vocational School
Secondary: Public
4.16 km














