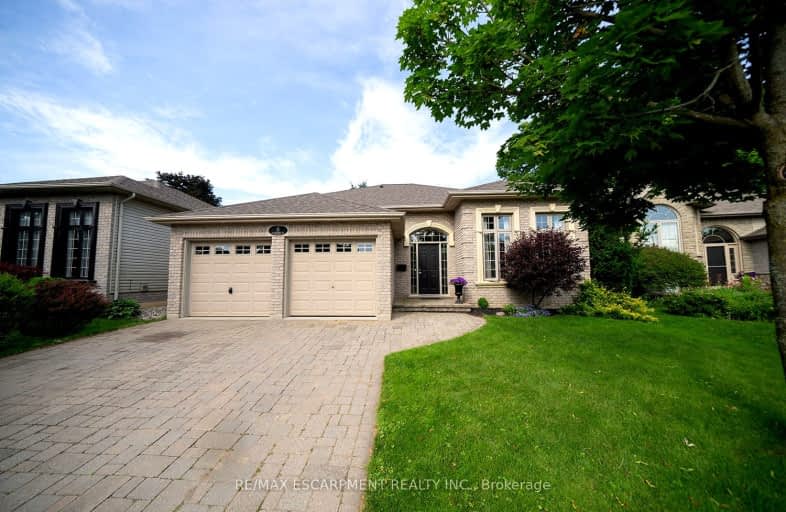
Video Tour
Car-Dependent
- Most errands require a car.
40
/100
Bikeable
- Some errands can be accomplished on bike.
68
/100

Central Public School
Elementary: Public
2.41 km
ÉÉC Sainte-Marguerite-Bourgeoys-Brantfrd
Elementary: Catholic
0.35 km
Princess Elizabeth Public School
Elementary: Public
1.12 km
Agnes Hodge Public School
Elementary: Public
0.21 km
St. Gabriel Catholic (Elementary) School
Elementary: Catholic
1.67 km
Dufferin Public School
Elementary: Public
2.23 km
St. Mary Catholic Learning Centre
Secondary: Catholic
2.45 km
Grand Erie Learning Alternatives
Secondary: Public
3.57 km
Pauline Johnson Collegiate and Vocational School
Secondary: Public
3.32 km
St John's College
Secondary: Catholic
4.19 km
Brantford Collegiate Institute and Vocational School
Secondary: Public
2.09 km
Assumption College School School
Secondary: Catholic
1.95 km
-
Dogford Park
189 Gilkison St, Brantford ON 0.76km -
Cockshutt Park
Brantford ON 1.3km -
KSL Design
18 Spalding Dr, Brantford ON N3T 6B8 1.35km
-
President's Choice Financial ATM
108 Colborne St W, Brantford ON N3T 1K7 1km -
Laurentian Bank of Canada
43 Market St, Brantford ON N3T 2Z6 1.9km -
Your Neighbourhood Credit Union
7 Charlotte St (Colborne Street), Brantford ON N3T 5W7 1.96km













