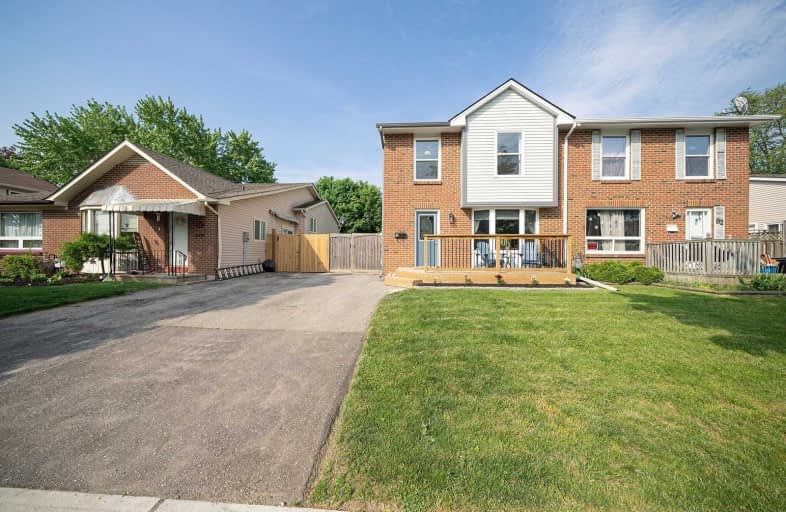
Video Tour

Resurrection School
Elementary: Catholic
1.95 km
Cedarland Public School
Elementary: Public
2.13 km
Branlyn Community School
Elementary: Public
0.96 km
Brier Park Public School
Elementary: Public
2.10 km
Notre Dame School
Elementary: Catholic
1.02 km
Banbury Heights School
Elementary: Public
0.18 km
St. Mary Catholic Learning Centre
Secondary: Catholic
5.84 km
Grand Erie Learning Alternatives
Secondary: Public
4.50 km
Tollgate Technological Skills Centre Secondary School
Secondary: Public
4.80 km
Pauline Johnson Collegiate and Vocational School
Secondary: Public
5.56 km
St John's College
Secondary: Catholic
5.29 km
North Park Collegiate and Vocational School
Secondary: Public
3.15 km





