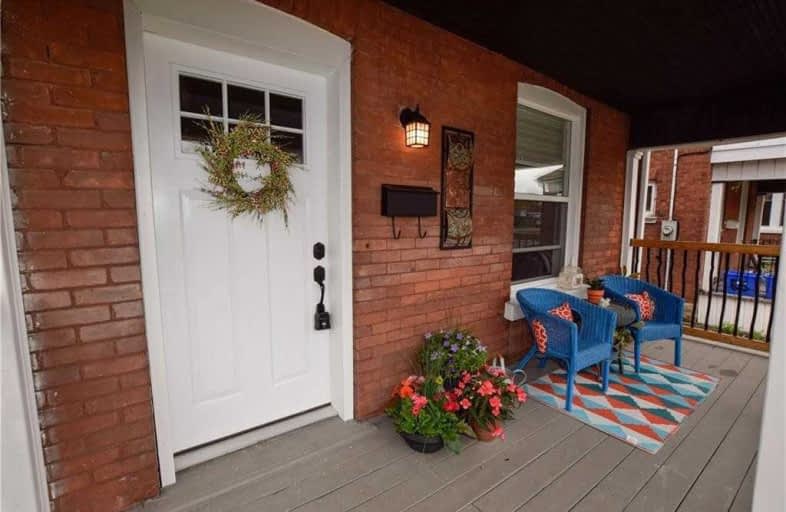Sold on Jul 31, 2019
Note: Property is not currently for sale or for rent.

-
Type: Detached
-
Style: 2-Storey
-
Size: 1100 sqft
-
Lot Size: 27 x 150.48 Feet
-
Age: 100+ years
-
Taxes: $2,301 per year
-
Days on Site: 13 Days
-
Added: Sep 07, 2019 (1 week on market)
-
Updated:
-
Last Checked: 2 months ago
-
MLS®#: X4521542
-
Listed By: Re/max escarpment realty inc., brokerage
Beautiful, 2 Storey Brick Home On A Quiet Street With An Inviting Front Porch. This 3 Bedroom Home Features A Gorgeous Updated Kitchen With Granite Counters, 1 Yr Old Appliances With An Extended Warranty And A Spacious, Tiled Mudroom Leading To The Large Backyard. High Ceilings, Potlighting, Modern Decor, Large Updated Windows, Updated Hvac, Detached Garage And Many More Interior Features. Live Close To Walking Trails.
Extras
Rental Items: Air Conditioner, Hot Water Heater, Water Purifier Inclusions: Fridge, Stove, Dishwasher, Washer, Dryer, Lights, Window Coverings, Kitchen Island
Property Details
Facts for 84 Ontario Street, Brantford
Status
Days on Market: 13
Last Status: Sold
Sold Date: Jul 31, 2019
Closed Date: Sep 30, 2019
Expiry Date: Aug 31, 2020
Sold Price: $360,000
Unavailable Date: Jul 31, 2019
Input Date: Jul 18, 2019
Property
Status: Sale
Property Type: Detached
Style: 2-Storey
Size (sq ft): 1100
Age: 100+
Area: Brantford
Availability Date: Flex
Assessment Amount: $181,000
Assessment Year: 2016
Inside
Bedrooms: 3
Bathrooms: 1
Kitchens: 1
Rooms: 2
Den/Family Room: Yes
Air Conditioning: Central Air
Fireplace: No
Laundry Level: Lower
Central Vacuum: N
Washrooms: 1
Utilities
Electricity: Yes
Gas: Yes
Cable: Available
Telephone: Available
Building
Basement: Full
Basement 2: Unfinished
Heat Type: Forced Air
Heat Source: Gas
Exterior: Brick
Elevator: N
UFFI: No
Water Supply: Municipal
Special Designation: Unknown
Retirement: N
Parking
Driveway: Mutual
Garage Spaces: 1
Garage Type: Detached
Covered Parking Spaces: 3
Total Parking Spaces: 4
Fees
Tax Year: 2018
Tax Legal Description: Pt Lt 5 Blk G Pl 35 Brantford City As In**Cont
Taxes: $2,301
Highlights
Feature: Hospital
Feature: Park
Feature: Place Of Worship
Feature: Public Transit
Feature: Rec Centre
Feature: School
Land
Cross Street: Cayuga St
Municipality District: Brantford
Fronting On: North
Parcel Number: 320880085
Pool: None
Sewer: Sewers
Lot Depth: 150.48 Feet
Lot Frontage: 27 Feet
Acres: < .50
Zoning: Residential
Waterfront: None
Rooms
Room details for 84 Ontario Street, Brantford
| Type | Dimensions | Description |
|---|---|---|
| Living Main | 4.42 x 6.91 | Open Concept |
| Kitchen Main | 3.35 x 5.49 | Granite Counter |
| Mudroom Main | 2.90 x 3.35 | Tile Floor |
| Bathroom 2nd | - | 4 Pc Bath |
| Br 2nd | 3.45 x 3.86 | |
| Br 2nd | 3.45 x 3.61 | |
| Br 2nd | 2.69 x 4.22 | |
| Laundry Bsmt | 3.45 x 5.33 | |
| Utility Bsmt | 3.05 x 5.20 | |
| Utility Bsmt | 3.35 x 5.28 |
| XXXXXXXX | XXX XX, XXXX |
XXXX XXX XXXX |
$XXX,XXX |
| XXX XX, XXXX |
XXXXXX XXX XXXX |
$XXX,XXX | |
| XXXXXXXX | XXX XX, XXXX |
XXXXXXX XXX XXXX |
|
| XXX XX, XXXX |
XXXXXX XXX XXXX |
$XXX,XXX | |
| XXXXXXXX | XXX XX, XXXX |
XXXXXXX XXX XXXX |
|
| XXX XX, XXXX |
XXXXXX XXX XXXX |
$XXX,XXX | |
| XXXXXXXX | XXX XX, XXXX |
XXXXXXX XXX XXXX |
|
| XXX XX, XXXX |
XXXXXX XXX XXXX |
$XXX,XXX | |
| XXXXXXXX | XXX XX, XXXX |
XXXXXXX XXX XXXX |
|
| XXX XX, XXXX |
XXXXXX XXX XXXX |
$XXX,XXX |
| XXXXXXXX XXXX | XXX XX, XXXX | $360,000 XXX XXXX |
| XXXXXXXX XXXXXX | XXX XX, XXXX | $365,000 XXX XXXX |
| XXXXXXXX XXXXXXX | XXX XX, XXXX | XXX XXXX |
| XXXXXXXX XXXXXX | XXX XX, XXXX | $374,999 XXX XXXX |
| XXXXXXXX XXXXXXX | XXX XX, XXXX | XXX XXXX |
| XXXXXXXX XXXXXX | XXX XX, XXXX | $384,999 XXX XXXX |
| XXXXXXXX XXXXXXX | XXX XX, XXXX | XXX XXXX |
| XXXXXXXX XXXXXX | XXX XX, XXXX | $389,900 XXX XXXX |
| XXXXXXXX XXXXXXX | XXX XX, XXXX | XXX XXXX |
| XXXXXXXX XXXXXX | XXX XX, XXXX | $399,900 XXX XXXX |

ÉÉC Sainte-Marguerite-Bourgeoys-Brantfrd
Elementary: CatholicPrincess Elizabeth Public School
Elementary: PublicBellview Public School
Elementary: PublicMajor Ballachey Public School
Elementary: PublicJean Vanier Catholic Elementary School
Elementary: CatholicAgnes Hodge Public School
Elementary: PublicSt. Mary Catholic Learning Centre
Secondary: CatholicGrand Erie Learning Alternatives
Secondary: PublicPauline Johnson Collegiate and Vocational School
Secondary: PublicNorth Park Collegiate and Vocational School
Secondary: PublicBrantford Collegiate Institute and Vocational School
Secondary: PublicAssumption College School School
Secondary: Catholic- 2 bath
- 3 bed
139 Superior Street, Brantford, Ontario • N3S 2L3 • Brantford



