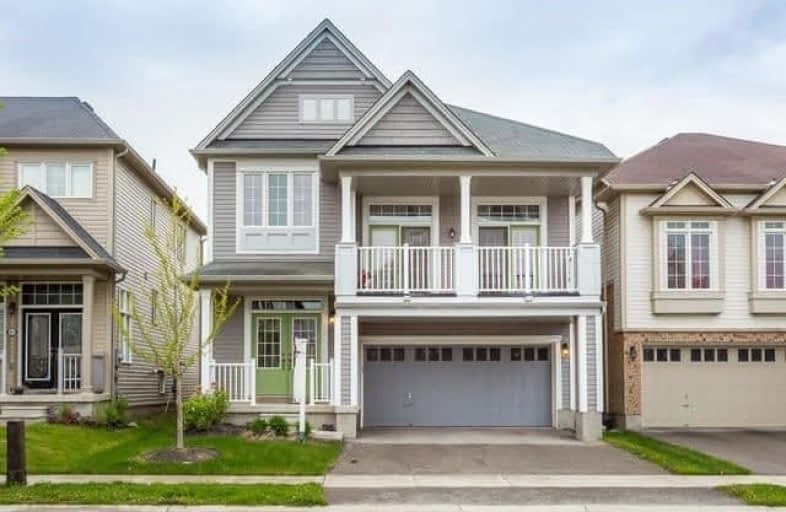Sold on Aug 16, 2017
Note: Property is not currently for sale or for rent.

-
Type: Detached
-
Style: 2-Storey
-
Lot Size: 36.09 x 112.66 Feet
-
Age: 6-15 years
-
Taxes: $4,319 per year
-
Days on Site: 56 Days
-
Added: Sep 07, 2019 (1 month on market)
-
Updated:
-
Last Checked: 2 months ago
-
MLS®#: X3850037
-
Listed By: Royal lepage flower city realty, brokerage
Absolute Showstopper! Stunning 4 Bedroom Hudson Model In Beautiful West Brant. Quality Is Evident The Moment You Walk Into The Grand Entrance. Whether You're Entertaining Guests Or Enjoying Quiet Evenings With Your Loved Ones, This Beautiful Home Offers An Abundance Of Options. From The Large Illuminated Deck To The Grand Split Level Family Room Featuring The Private Balcony, Too Many Wonderful Features To List!!!
Extras
Includes: All Existing Appliances: Fridge, Stove, Dishwasher, Otr Microwave, Washer, Dryer, All Blinds, Elf's, Great Location: Walking Distance To Schools, Park, Transit, Shopping Centers, And Other Amenities. Minutes To Highway...
Property Details
Facts for 85 Lambert Crescent, Brantford
Status
Days on Market: 56
Last Status: Sold
Sold Date: Aug 16, 2017
Closed Date: Sep 28, 2017
Expiry Date: Oct 31, 2017
Sold Price: $517,000
Unavailable Date: Aug 16, 2017
Input Date: Jun 21, 2017
Prior LSC: Listing with no contract changes
Property
Status: Sale
Property Type: Detached
Style: 2-Storey
Age: 6-15
Area: Brantford
Availability Date: Tba (Flexible)
Inside
Bedrooms: 4
Bathrooms: 3
Kitchens: 1
Rooms: 12
Den/Family Room: Yes
Air Conditioning: Central Air
Fireplace: Yes
Laundry Level: Upper
Washrooms: 3
Building
Basement: Full
Heat Type: Forced Air
Heat Source: Gas
Exterior: Vinyl Siding
Elevator: N
Water Supply: Municipal
Special Designation: Unknown
Parking
Driveway: Private
Garage Spaces: 2
Garage Type: Attached
Covered Parking Spaces: 2
Total Parking Spaces: 4
Fees
Tax Year: 2016
Tax Legal Description: Lt 30 Pl 2M1905 Brantford City
Taxes: $4,319
Land
Cross Street: Blackburn Dr & Conkl
Municipality District: Brantford
Fronting On: West
Pool: None
Sewer: Sewers
Lot Depth: 112.66 Feet
Lot Frontage: 36.09 Feet
Additional Media
- Virtual Tour: http://tours.myvirtualhome.ca/public/vtour/display/775275?idx=1#!/
Rooms
Room details for 85 Lambert Crescent, Brantford
| Type | Dimensions | Description |
|---|---|---|
| Living Main | 6.10 x 5.49 | Hardwood Floor, Separate Rm, Window |
| Dining Main | 4.88 x 4.66 | Hardwood Floor, Separate Rm, Window |
| Family Main | 5.09 x 3.38 | Hardwood Floor, Separate Rm, Window |
| Breakfast Main | 3.66 x 2.43 | W/O To Patio, Ceramic Floor, Window |
| Kitchen Main | 3.66 x 2.90 | |
| Master 2nd | 4.66 x 3.93 | 4 Pc Ensuite, W/I Closet |
| 2nd Br 2nd | 3.09 x 3.14 | Hardwood Floor, Closet |
| 3rd Br 2nd | 2.47 x 3.57 | Hardwood Floor, Closet |
| 4th Br 2nd | 3.20 x 3.20 | Hardwood Floor, Closet |
| Laundry 2nd | - |
| XXXXXXXX | XXX XX, XXXX |
XXXX XXX XXXX |
$XXX,XXX |
| XXX XX, XXXX |
XXXXXX XXX XXXX |
$XXX,XXX | |
| XXXXXXXX | XXX XX, XXXX |
XXXXXXX XXX XXXX |
|
| XXX XX, XXXX |
XXXXXX XXX XXXX |
$XXX,XXX | |
| XXXXXXXX | XXX XX, XXXX |
XXXXXXX XXX XXXX |
|
| XXX XX, XXXX |
XXXXXX XXX XXXX |
$XXX,XXX |
| XXXXXXXX XXXX | XXX XX, XXXX | $517,000 XXX XXXX |
| XXXXXXXX XXXXXX | XXX XX, XXXX | $549,000 XXX XXXX |
| XXXXXXXX XXXXXXX | XXX XX, XXXX | XXX XXXX |
| XXXXXXXX XXXXXX | XXX XX, XXXX | $629,000 XXX XXXX |
| XXXXXXXX XXXXXXX | XXX XX, XXXX | XXX XXXX |
| XXXXXXXX XXXXXX | XXX XX, XXXX | $649,000 XXX XXXX |

ÉÉC Sainte-Marguerite-Bourgeoys-Brantfrd
Elementary: CatholicSt. Basil Catholic Elementary School
Elementary: CatholicAgnes Hodge Public School
Elementary: PublicSt. Gabriel Catholic (Elementary) School
Elementary: CatholicWalter Gretzky Elementary School
Elementary: PublicRyerson Heights Elementary School
Elementary: PublicSt. Mary Catholic Learning Centre
Secondary: CatholicGrand Erie Learning Alternatives
Secondary: PublicTollgate Technological Skills Centre Secondary School
Secondary: PublicSt John's College
Secondary: CatholicBrantford Collegiate Institute and Vocational School
Secondary: PublicAssumption College School School
Secondary: Catholic- 2 bath
- 4 bed
183 Mcguiness Drive, Brantford, Ontario • N3R 7K8 • Brantford



