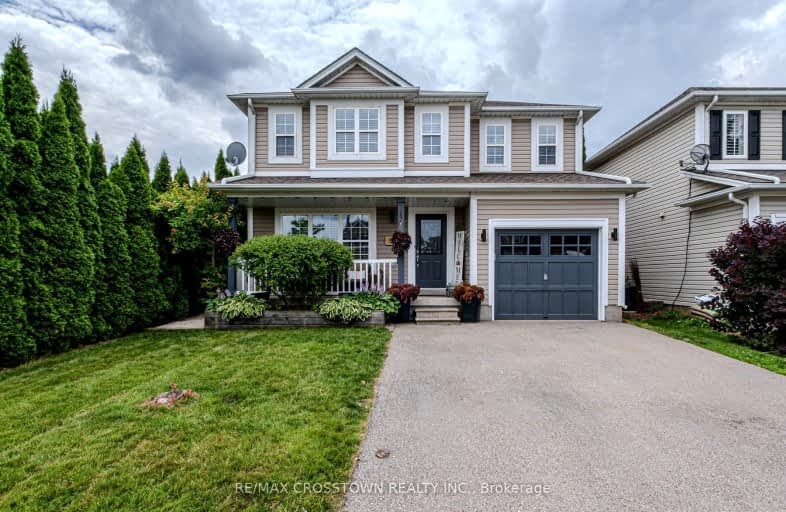
Video Tour
Car-Dependent
- Most errands require a car.
44
/100
Somewhat Bikeable
- Most errands require a car.
45
/100

ÉÉC Sainte-Marguerite-Bourgeoys-Brantfrd
Elementary: Catholic
1.78 km
St. Basil Catholic Elementary School
Elementary: Catholic
1.20 km
Agnes Hodge Public School
Elementary: Public
1.64 km
St. Gabriel Catholic (Elementary) School
Elementary: Catholic
0.33 km
Walter Gretzky Elementary School
Elementary: Public
1.47 km
Ryerson Heights Elementary School
Elementary: Public
0.56 km
St. Mary Catholic Learning Centre
Secondary: Catholic
3.73 km
Grand Erie Learning Alternatives
Secondary: Public
4.66 km
Tollgate Technological Skills Centre Secondary School
Secondary: Public
4.88 km
St John's College
Secondary: Catholic
4.22 km
Brantford Collegiate Institute and Vocational School
Secondary: Public
2.71 km
Assumption College School School
Secondary: Catholic
0.53 km













