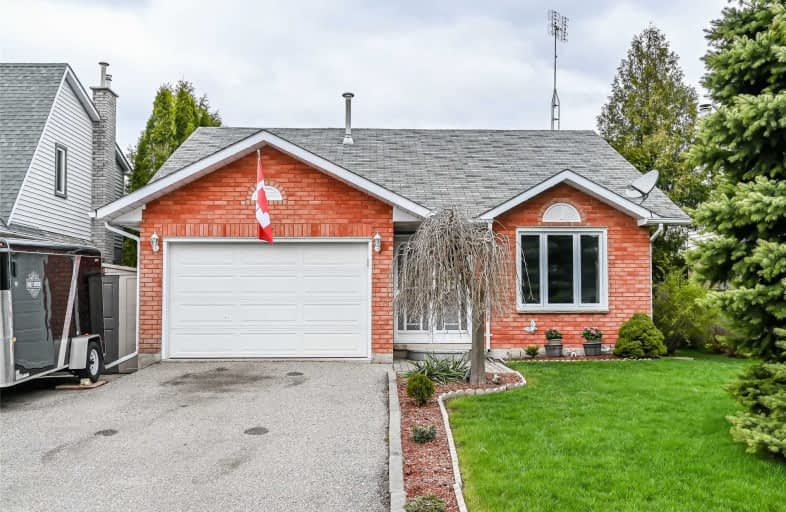
Resurrection School
Elementary: Catholic
1.24 km
Cedarland Public School
Elementary: Public
1.43 km
Branlyn Community School
Elementary: Public
0.95 km
Brier Park Public School
Elementary: Public
1.45 km
Notre Dame School
Elementary: Catholic
1.03 km
Banbury Heights School
Elementary: Public
0.77 km
St. Mary Catholic Learning Centre
Secondary: Catholic
5.41 km
Grand Erie Learning Alternatives
Secondary: Public
4.06 km
Tollgate Technological Skills Centre Secondary School
Secondary: Public
4.09 km
Pauline Johnson Collegiate and Vocational School
Secondary: Public
5.23 km
St John's College
Secondary: Catholic
4.58 km
North Park Collegiate and Vocational School
Secondary: Public
2.49 km







