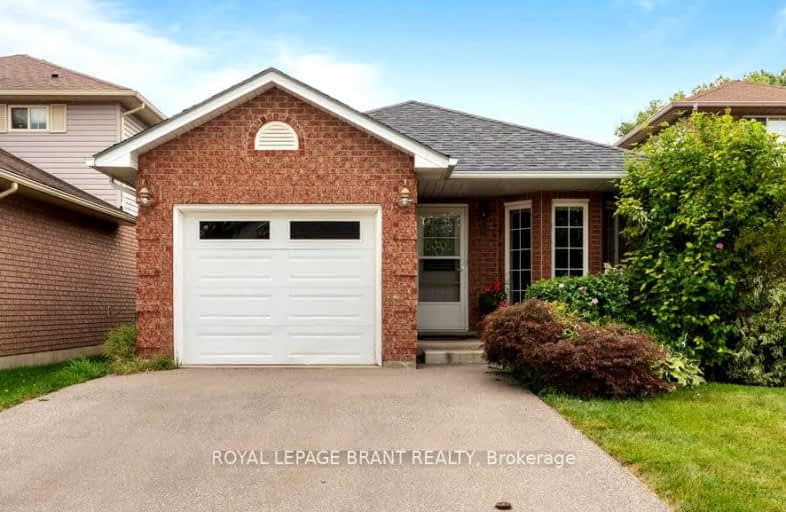Car-Dependent
- Most errands require a car.
45
/100
Bikeable
- Some errands can be accomplished on bike.
61
/100

Resurrection School
Elementary: Catholic
1.50 km
Cedarland Public School
Elementary: Public
1.56 km
Branlyn Community School
Elementary: Public
1.24 km
Brier Park Public School
Elementary: Public
1.78 km
Notre Dame School
Elementary: Catholic
1.31 km
Banbury Heights School
Elementary: Public
0.77 km
St. Mary Catholic Learning Centre
Secondary: Catholic
5.79 km
Grand Erie Learning Alternatives
Secondary: Public
4.45 km
Tollgate Technological Skills Centre Secondary School
Secondary: Public
4.31 km
Pauline Johnson Collegiate and Vocational School
Secondary: Public
5.61 km
St John's College
Secondary: Catholic
4.83 km
North Park Collegiate and Vocational School
Secondary: Public
2.82 km
-
Bridle Path Park
Ontario 1.73km -
Briar Park Public School
Brantford ON 1.76km -
Wilkes Park
Ontario 2.7km
-
Localcoin Bitcoin ATM - Hasty Market
627 Park Rd N, Brantford ON N3T 5L8 0.64km -
CIBC
84 Lynden Rd (Wayne Gretzky Pkwy.), Brantford ON N3R 6B8 2.02km -
TD Canada Trust ATM
444 Fairview Dr, Brantford ON N3R 2X8 2.11km












