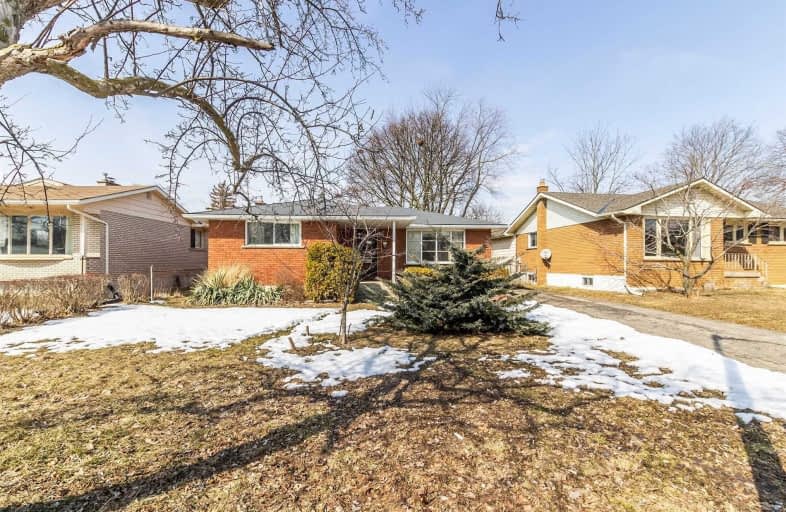
St. Patrick School
Elementary: Catholic
0.68 km
Resurrection School
Elementary: Catholic
1.24 km
Greenbrier Public School
Elementary: Public
0.99 km
Centennial-Grand Woodlands School
Elementary: Public
0.47 km
St. Leo School
Elementary: Catholic
1.38 km
St. Pius X Catholic Elementary School
Elementary: Catholic
0.87 km
St. Mary Catholic Learning Centre
Secondary: Catholic
3.88 km
Grand Erie Learning Alternatives
Secondary: Public
2.75 km
Tollgate Technological Skills Centre Secondary School
Secondary: Public
1.73 km
St John's College
Secondary: Catholic
2.14 km
North Park Collegiate and Vocational School
Secondary: Public
0.53 km
Brantford Collegiate Institute and Vocational School
Secondary: Public
3.22 km







