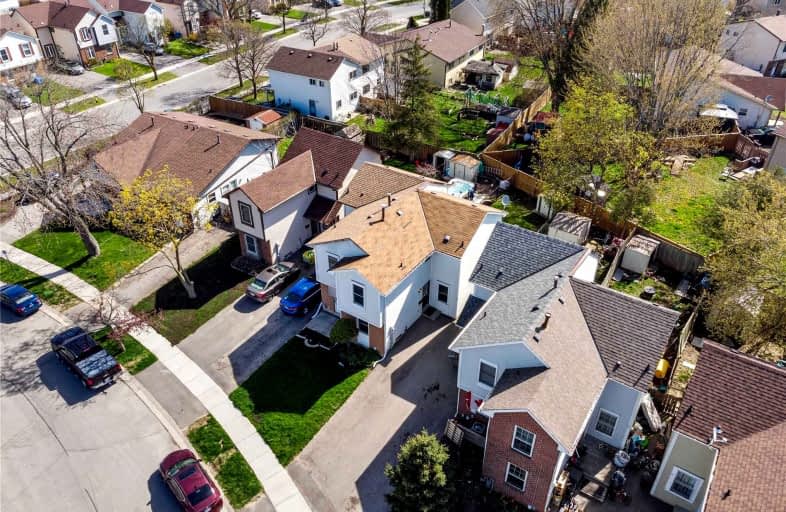
Video Tour

Resurrection School
Elementary: Catholic
1.87 km
Cedarland Public School
Elementary: Public
2.02 km
Branlyn Community School
Elementary: Public
1.01 km
Brier Park Public School
Elementary: Public
2.04 km
Notre Dame School
Elementary: Catholic
1.08 km
Banbury Heights School
Elementary: Public
0.30 km
St. Mary Catholic Learning Centre
Secondary: Catholic
5.85 km
Grand Erie Learning Alternatives
Secondary: Public
4.51 km
Tollgate Technological Skills Centre Secondary School
Secondary: Public
4.72 km
Pauline Johnson Collegiate and Vocational School
Secondary: Public
5.59 km
St John's College
Secondary: Catholic
5.21 km
North Park Collegiate and Vocational School
Secondary: Public
3.09 km





