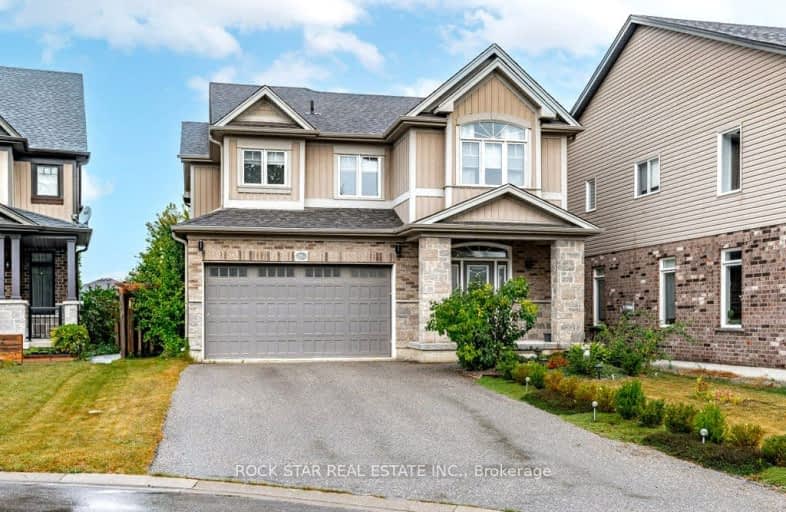Car-Dependent
- Most errands require a car.
33
/100
Bikeable
- Some errands can be accomplished on bike.
60
/100

St. Theresa School
Elementary: Catholic
2.38 km
St. Basil Catholic Elementary School
Elementary: Catholic
1.00 km
St. Gabriel Catholic (Elementary) School
Elementary: Catholic
0.81 km
Dufferin Public School
Elementary: Public
3.09 km
Walter Gretzky Elementary School
Elementary: Public
1.17 km
Ryerson Heights Elementary School
Elementary: Public
0.56 km
St. Mary Catholic Learning Centre
Secondary: Catholic
4.69 km
Grand Erie Learning Alternatives
Secondary: Public
5.54 km
Tollgate Technological Skills Centre Secondary School
Secondary: Public
5.26 km
St John's College
Secondary: Catholic
4.60 km
Brantford Collegiate Institute and Vocational School
Secondary: Public
3.49 km
Assumption College School School
Secondary: Catholic
0.46 km
-
Donegal Park
Sudds Lane, Brantford ON 0.9km -
Pleasant Ridge Park
16 Kinnard Rd, Brantford ON N3T 1P7 1.31km -
KSL Design
18 Spalding Dr, Brantford ON N3T 6B8 2.06km
-
Bitcoin Depot - Bitcoin ATM
230 Shellard Lane, Brantford ON N3T 0B9 0.38km -
TD Canada Trust ATM
230 Shellard Lane, Brantford ON N3T 0B9 0.43km -
TD Bank Financial Group
230 Shellard Lane, Brantford ON N3T 0B9 0.43km














