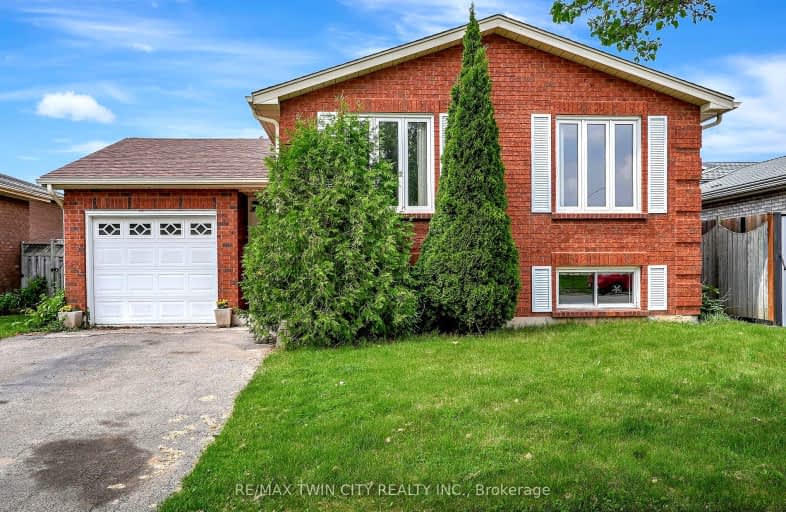Car-Dependent
- Most errands require a car.
44
/100
Bikeable
- Some errands can be accomplished on bike.
57
/100

Resurrection School
Elementary: Catholic
1.39 km
Cedarland Public School
Elementary: Public
1.40 km
Branlyn Community School
Elementary: Public
1.35 km
Brier Park Public School
Elementary: Public
1.72 km
Notre Dame School
Elementary: Catholic
1.43 km
Banbury Heights School
Elementary: Public
0.94 km
St. Mary Catholic Learning Centre
Secondary: Catholic
5.78 km
Grand Erie Learning Alternatives
Secondary: Public
4.44 km
Tollgate Technological Skills Centre Secondary School
Secondary: Public
4.18 km
Pauline Johnson Collegiate and Vocational School
Secondary: Public
5.63 km
St John's College
Secondary: Catholic
4.71 km
North Park Collegiate and Vocational School
Secondary: Public
2.74 km
-
Silverbridge Park
Brantford ON 1.14km -
Cameron Heights Park
Ontario 2.01km -
Spring St Park - Buck Park
Spring St (Chestnut Ave), Brantford ON N3T 3V5 5.89km
-
Localcoin Bitcoin ATM - Hasty Market
627 Park Rd N, Brantford ON N3T 5L8 0.54km -
Scotiabank
61 Lynden Rd (at Wayne Gretzky Pkwy.), Brantford ON N3R 7J9 1.94km -
CIBC
84 Lynden Rd (Wayne Gretzky Pkwy.), Brantford ON N3R 6B8 2.08km





