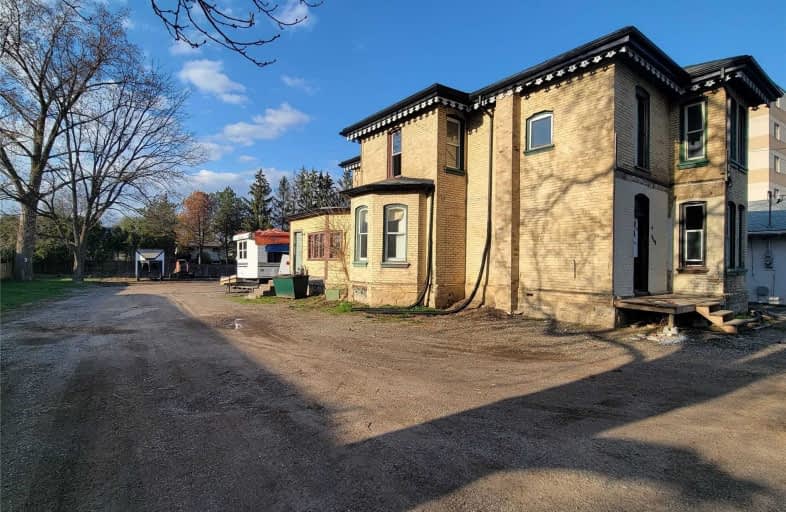Sold on May 05, 2021
Note: Property is not currently for sale or for rent.

-
Type: Detached
-
Style: 2-Storey
-
Size: 2000 sqft
-
Lot Size: 79.49 x 272.31 Feet
-
Age: 51-99 years
-
Taxes: $3,440 per year
-
Days on Site: 14 Days
-
Added: Apr 21, 2021 (2 weeks on market)
-
Updated:
-
Last Checked: 2 months ago
-
MLS®#: X5202924
-
Listed By: Bridgecan realty corp., brokerage
Property Is Currently Vacant, And Being Sold In As Is Condition. Needs Extensive Renovations, But Carries Lots Of Potential. Zoning Is C8, Which Allows Many Commercial Uses. Excellent For Redevelopment. Approximately 0.5 Acre Lot, Which Is Very Hard To Find In The City! Please Follow All Government Covid-19 Protocols.
Extras
Approximately 0.5 Acre Lot . Please Follow All Government Covid-19 Protocol. Legal Description Continued: A298069; Brantford City
Property Details
Facts for 968 Colborne Street, Brantford
Status
Days on Market: 14
Last Status: Sold
Sold Date: May 05, 2021
Closed Date: May 28, 2021
Expiry Date: Jun 30, 2021
Sold Price: $585,000
Unavailable Date: May 05, 2021
Input Date: Apr 21, 2021
Prior LSC: Listing with no contract changes
Property
Status: Sale
Property Type: Detached
Style: 2-Storey
Size (sq ft): 2000
Age: 51-99
Area: Brantford
Availability Date: Immediate
Assessment Amount: $268,000
Assessment Year: 2016
Inside
Bedrooms: 4
Bathrooms: 2
Kitchens: 1
Rooms: 12
Den/Family Room: Yes
Air Conditioning: Central Air
Fireplace: No
Washrooms: 2
Utilities
Gas: Yes
Building
Basement: Part Bsmt
Basement 2: Unfinished
Heat Type: Forced Air
Heat Source: Gas
Exterior: Brick
Elevator: N
Water Supply: Municipal
Physically Handicapped-Equipped: N
Special Designation: Unknown
Retirement: N
Parking
Driveway: Pvt Double
Garage Type: None
Covered Parking Spaces: 10
Total Parking Spaces: 10
Fees
Tax Year: 2020
Tax Legal Description: Pt Lt E Con 4 Brantford City Pt 1 & 2, 2R2319; S/T
Taxes: $3,440
Highlights
Feature: Park
Feature: Public Transit
Feature: School
Land
Cross Street: Garden Avenue
Municipality District: Brantford
Fronting On: North
Parcel Number: 321150215
Pool: None
Sewer: Sewers
Lot Depth: 272.31 Feet
Lot Frontage: 79.49 Feet
Acres: < .50
Zoning: C8
Waterfront: None
Rooms
Room details for 968 Colborne Street, Brantford
| Type | Dimensions | Description |
|---|---|---|
| Sunroom Main | 3.40 x 4.32 | |
| Bathroom Main | 3.51 x 1.07 | 2 Pc Bath |
| Mudroom Main | 3.91 x 2.79 | |
| Pantry Main | 2.24 x 2.49 | |
| Dining Main | 5.41 x 3.91 | |
| Living Main | 5.92 x 4.42 | |
| Kitchen Main | 5.11 x 4.80 | |
| 2nd Br 2nd | 5.87 x 3.76 | |
| 3rd Br 2nd | 3.96 x 3.15 | |
| 4th Br 2nd | 3.99 x 2.34 | |
| Master 2nd | 3.76 x 3.94 | |
| Bathroom 2nd | 3.25 x 1.47 | 3 Pc Bath |
| XXXXXXXX | XXX XX, XXXX |
XXXX XXX XXXX |
$XXX,XXX |
| XXX XX, XXXX |
XXXXXX XXX XXXX |
$XXX,XXX |
| XXXXXXXX XXXX | XXX XX, XXXX | $585,000 XXX XXXX |
| XXXXXXXX XXXXXX | XXX XX, XXXX | $699,000 XXX XXXX |

Echo Place Public School
Elementary: PublicSt. Peter School
Elementary: CatholicHoly Cross School
Elementary: CatholicMajor Ballachey Public School
Elementary: PublicKing George School
Elementary: PublicWoodman-Cainsville School
Elementary: PublicSt. Mary Catholic Learning Centre
Secondary: CatholicGrand Erie Learning Alternatives
Secondary: PublicPauline Johnson Collegiate and Vocational School
Secondary: PublicSt John's College
Secondary: CatholicNorth Park Collegiate and Vocational School
Secondary: PublicBrantford Collegiate Institute and Vocational School
Secondary: Public- 4 bath
- 8 bed
- 3500 sqft
367 Marlborough Street, Brant, Ontario • N3S 4T9 • Brantford Twp



