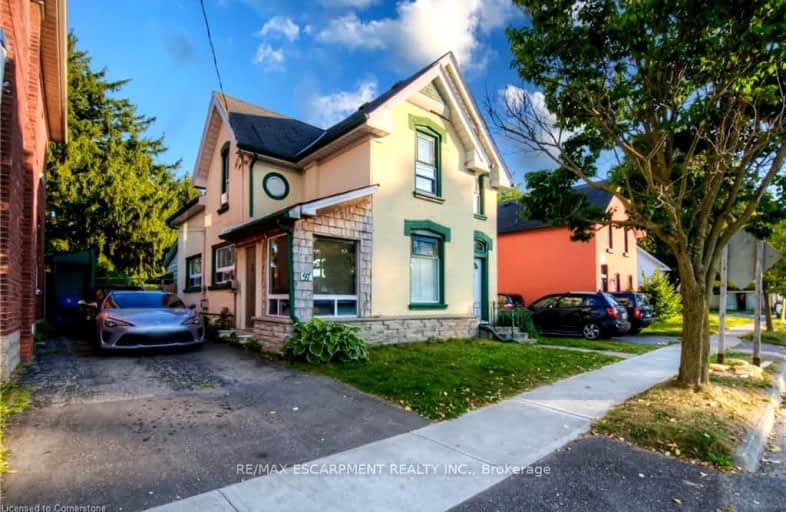Very Walkable
- Most errands can be accomplished on foot.
78
/100
Very Bikeable
- Most errands can be accomplished on bike.
86
/100

Central Public School
Elementary: Public
1.47 km
ÉÉC Sainte-Marguerite-Bourgeoys-Brantfrd
Elementary: Catholic
1.04 km
Princess Elizabeth Public School
Elementary: Public
0.78 km
Bellview Public School
Elementary: Public
1.25 km
Major Ballachey Public School
Elementary: Public
1.24 km
Agnes Hodge Public School
Elementary: Public
1.17 km
St. Mary Catholic Learning Centre
Secondary: Catholic
1.12 km
Grand Erie Learning Alternatives
Secondary: Public
2.35 km
Pauline Johnson Collegiate and Vocational School
Secondary: Public
1.98 km
North Park Collegiate and Vocational School
Secondary: Public
4.12 km
Brantford Collegiate Institute and Vocational School
Secondary: Public
1.67 km
Assumption College School School
Secondary: Catholic
3.21 km
-
Brant Crossing Skateboard Park
Brantford ON 0.83km -
Darling Park
1.17km -
Brantford Parks & Recreation
1 Sherwood Dr, Brantford ON N3T 1N3 1.3km
-
HSBC ATM
7 Charlotte St, Brantford ON N3T 5W7 0.84km -
TD Canada Trust Branch and ATM
70 Market St, Brantford ON N3T 2Z7 1.06km -
TD Canada Trust ATM
70 Market St, Brantford ON N3T 2Z7 1.06km


