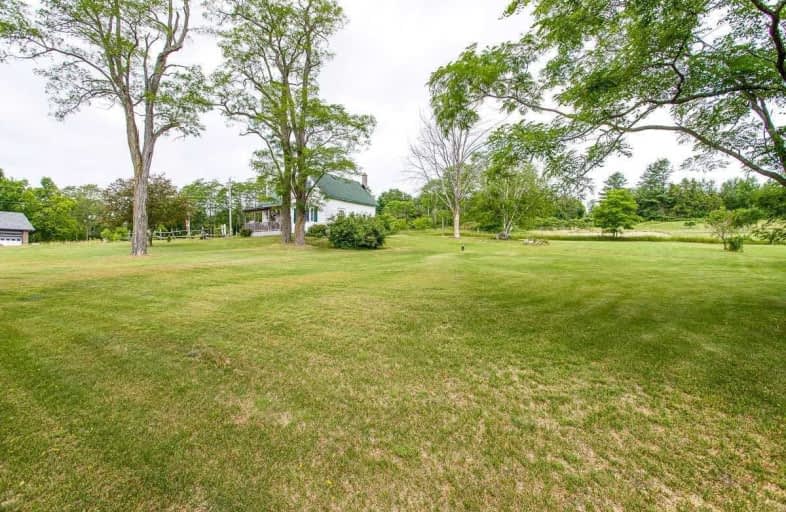Sold on Jun 27, 2021
Note: Property is not currently for sale or for rent.

-
Type: Detached
-
Style: 2-Storey
-
Size: 1100 sqft
-
Lot Size: 182.51 x 0 Feet
-
Age: No Data
-
Taxes: $1,975 per year
-
Days on Site: 6 Days
-
Added: Jun 21, 2021 (6 days on market)
-
Updated:
-
Last Checked: 2 months ago
-
MLS®#: X5282652
-
Listed By: Re/max hallmark first group realty ltd., brokerage
Perched On A Pretty Hill At The Edge Of Both Brighton & Cramahe, This 2 Or 3 Bed 1.5 Storey Home Is Set On A Manicured, 1 Acre Lot Complete W/ Lake Ontario Views And Easy Access To The Amenities Of Brighton & Colborne As Well As Mins From Highway 401. Featuring A Covered Front Porch Overlooking The View, A Farm House Style Eat-In Kitchen, Main Floor Family Room, Den/1 Bed. Studio Apartment Potential, 4Pc. Bath, Laundry & Storage Area.
Extras
2nd Level Offers 2 Beds, Storage Space For Your Christmas Decor, Original Hardwood Floors & Potential To Create Your Pinterest Dream. Offering A Host Of Original Characteristics In An Ultra-Convenient Location, This Home Boasts Potential.
Property Details
Facts for 111 Brighton Cramahe Boundary Road, Brighton
Status
Days on Market: 6
Last Status: Sold
Sold Date: Jun 27, 2021
Closed Date: Aug 27, 2021
Expiry Date: Sep 22, 2021
Sold Price: $400,000
Unavailable Date: Jun 27, 2021
Input Date: Jun 22, 2021
Prior LSC: Listing with no contract changes
Property
Status: Sale
Property Type: Detached
Style: 2-Storey
Size (sq ft): 1100
Area: Brighton
Community: Rural Brighton
Availability Date: Tba
Assessment Amount: $134,000
Assessment Year: 2021
Inside
Bedrooms: 3
Bathrooms: 1
Kitchens: 1
Rooms: 8
Den/Family Room: No
Air Conditioning: None
Fireplace: Yes
Laundry Level: Main
Washrooms: 1
Utilities
Electricity: Yes
Telephone: Yes
Building
Basement: Full
Heat Type: Forced Air
Heat Source: Oil
Exterior: Stone
Exterior: Vinyl Siding
Elevator: N
Water Supply: Well
Special Designation: Unknown
Parking
Driveway: Private
Garage Type: None
Covered Parking Spaces: 2
Total Parking Spaces: 2
Fees
Tax Year: 2021
Tax Legal Description: Pt Lt 10 Con 1 Brighton Pt 4, 39R6111 Except Pt 1
Taxes: $1,975
Highlights
Feature: Place Of Wor
Feature: School
Feature: School Bus Route
Land
Cross Street: Hwy 2
Municipality District: Brighton
Fronting On: North
Parcel Number: 511530219
Pool: None
Sewer: Septic
Lot Frontage: 182.51 Feet
Lot Irregularities: 1.03 Acres As Per Pro
Acres: .50-1.99
Zoning: A1
Rooms
Room details for 111 Brighton Cramahe Boundary Road, Brighton
| Type | Dimensions | Description |
|---|---|---|
| Kitchen Main | 3.53 x 4.98 | |
| Living Main | 4.09 x 4.27 | |
| Den Main | 4.60 x 4.60 | |
| Bathroom Main | 4.14 x 2.21 | 3 Pc Bath |
| Laundry Main | 3.07 x 2.11 | |
| Master 2nd | 4.57 x 5.26 | |
| 2nd Br 2nd | 4.22 x 3.45 | |
| 3rd Br 2nd | 4.24 x 2.16 | |
| Other 2nd | 3.20 x 1.80 |
| XXXXXXXX | XXX XX, XXXX |
XXXX XXX XXXX |
$XXX,XXX |
| XXX XX, XXXX |
XXXXXX XXX XXXX |
$XXX,XXX |
| XXXXXXXX XXXX | XXX XX, XXXX | $400,000 XXX XXXX |
| XXXXXXXX XXXXXX | XXX XX, XXXX | $350,000 XXX XXXX |

Colborne School
Elementary: PublicSmithfield Public School
Elementary: PublicSpring Valley Public School
Elementary: PublicNorthumberland Hills Public School
Elementary: PublicMurray Centennial Public School
Elementary: PublicBrighton Public School
Elementary: PublicÉcole secondaire publique Marc-Garneau
Secondary: PublicSt Paul Catholic Secondary School
Secondary: CatholicCampbellford District High School
Secondary: PublicTrenton High School
Secondary: PublicBayside Secondary School
Secondary: PublicEast Northumberland Secondary School
Secondary: Public

