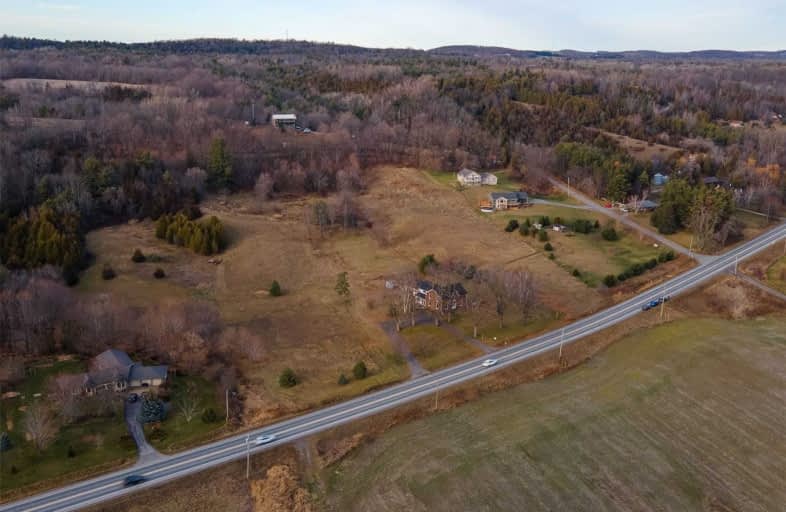
Video Tour

Colborne School
Elementary: Public
8.78 km
Smithfield Public School
Elementary: Public
8.62 km
Spring Valley Public School
Elementary: Public
4.65 km
Northumberland Hills Public School
Elementary: Public
14.52 km
Murray Centennial Public School
Elementary: Public
14.84 km
Brighton Public School
Elementary: Public
3.79 km
École secondaire publique Marc-Garneau
Secondary: Public
20.03 km
St Paul Catholic Secondary School
Secondary: Catholic
15.94 km
Campbellford District High School
Secondary: Public
30.98 km
Trenton High School
Secondary: Public
16.54 km
Bayside Secondary School
Secondary: Public
26.15 km
East Northumberland Secondary School
Secondary: Public
3.96 km


