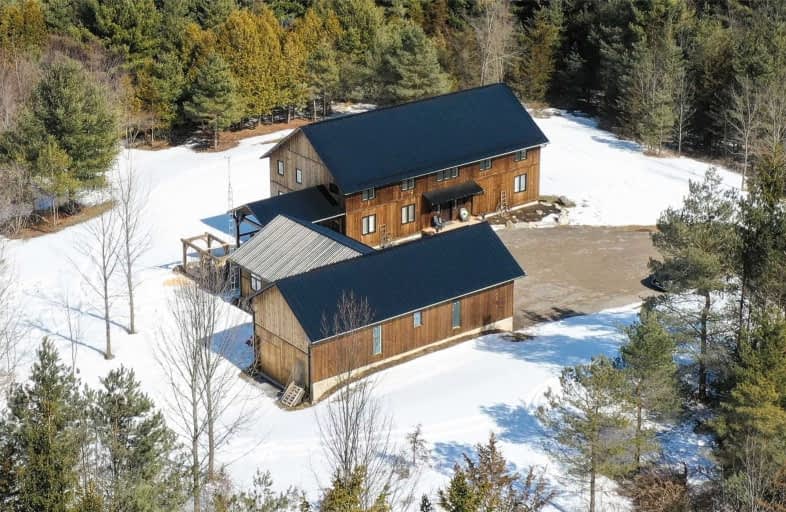Sold on Mar 22, 2021
Note: Property is not currently for sale or for rent.

-
Type: Rural Resid
-
Style: 2-Storey
-
Size: 3000 sqft
-
Lot Size: 239.96 x 2506.9 Feet
-
Age: 0-5 years
-
Taxes: $5,946 per year
-
Days on Site: 10 Days
-
Added: Mar 11, 2021 (1 week on market)
-
Updated:
-
Last Checked: 2 months ago
-
MLS®#: X5147347
-
Listed By: Sotheby`s international realty canada, brokerage
Magnificent Timber Frame Presenting Artful Architectural Craftsman Finishes & Decor! Nestled On 34 Private Rolling Acres With The Backdrop Of A Meandering River That Winds Throughout The Property.? Dramatic Open Light Filled Living Spaces, Soaring Ceilings, Upper Loft & Beautifully Finished?walk-Out Lower Featuring A Handsome?stone Fireplace In The Family Room Plus Private Guest Suite With Bath. Peaceful Views From The Covered Entertainment Deck & Gazebo.
Extras
Nature At Your Doorstep. Walking Trails Through The Woods?to The River. 3 Expansive Garages, With A Separate Bay To Accommodate A 40+ Ft Rv!??within Minutes Of Brighton & Easy Access To 401. 1Hour To The Gta.
Property Details
Facts for 1492 County Road 28, Brighton
Status
Days on Market: 10
Last Status: Sold
Sold Date: Mar 22, 2021
Closed Date: Jun 30, 2021
Expiry Date: Sep 30, 2021
Sold Price: $1,775,000
Unavailable Date: Mar 22, 2021
Input Date: Mar 11, 2021
Prior LSC: Listing with no contract changes
Property
Status: Sale
Property Type: Rural Resid
Style: 2-Storey
Size (sq ft): 3000
Age: 0-5
Area: Brighton
Community: Rural Brighton
Availability Date: Tba
Inside
Bedrooms: 5
Bedrooms Plus: 1
Bathrooms: 4
Kitchens: 1
Rooms: 10
Den/Family Room: Yes
Air Conditioning: Central Air
Fireplace: Yes
Laundry Level: Main
Central Vacuum: Y
Washrooms: 4
Utilities
Electricity: Yes
Gas: Yes
Cable: No
Telephone: Available
Building
Basement: Fin W/O
Heat Type: Forced Air
Heat Source: Gas
Exterior: Wood
Water Supply Type: Dug Well
Water Supply: Well
Special Designation: Unknown
Parking
Driveway: Private
Garage Spaces: 3
Garage Type: Detached
Covered Parking Spaces: 8
Total Parking Spaces: 11
Fees
Tax Year: 2021
Tax Legal Description: Pt Lt 21 Con 5 Murray Township 38R3389 Pt 3 Quinte
Taxes: $5,946
Highlights
Feature: Golf
Feature: Part Cleared
Feature: River/Stream
Feature: School Bus Route
Feature: Sloping
Feature: Wooded/Treed
Land
Cross Street: County Rd 40 (Wooler
Municipality District: Brighton
Fronting On: North
Parcel Number: 511820122
Pool: None
Sewer: Septic
Lot Depth: 2506.9 Feet
Lot Frontage: 239.96 Feet
Lot Irregularities: 34 Acres Irregular
Acres: 25-49.99
Waterfront: Direct
Additional Media
- Virtual Tour: http://tours.bizzimage.com/ub/171214
Rooms
Room details for 1492 County Road 28, Brighton
| Type | Dimensions | Description |
|---|---|---|
| Great Rm Main | 6.02 x 7.73 | Wood Floor |
| Dining Main | 3.23 x 4.64 | Wood Floor |
| Kitchen Main | 3.75 x 5.20 | Wood Floor |
| Master Main | 3.49 x 4.56 | 4 Pc Ensuite, W/I Closet |
| Laundry Main | 2.37 x 3.48 | |
| 2nd Br 2nd | 3.48 x 4.53 | Wood Floor |
| 3rd Br 2nd | 3.46 x 4.52 | Wood Floor |
| 4th Br 2nd | 3.49 x 4.52 | Wood Floor |
| 5th Br 2nd | 3.48 x 4.53 | Wood Floor |
| Loft 2nd | 3.46 x 6.24 | Wood Floor |
| Family Lower | 8.91 x 10.94 | Fireplace, W/O To Garden |
| Br Lower | 6.88 x 8.89 | 4 Pc Bath |
| XXXXXXXX | XXX XX, XXXX |
XXXX XXX XXXX |
$X,XXX,XXX |
| XXX XX, XXXX |
XXXXXX XXX XXXX |
$X,XXX,XXX |
| XXXXXXXX XXXX | XXX XX, XXXX | $1,775,000 XXX XXXX |
| XXXXXXXX XXXXXX | XXX XX, XXXX | $1,795,000 XXX XXXX |

Colborne School
Elementary: PublicSmithfield Public School
Elementary: PublicSpring Valley Public School
Elementary: PublicNorthumberland Hills Public School
Elementary: PublicMurray Centennial Public School
Elementary: PublicBrighton Public School
Elementary: PublicÉcole secondaire publique Marc-Garneau
Secondary: PublicSt Paul Catholic Secondary School
Secondary: CatholicCampbellford District High School
Secondary: PublicTrenton High School
Secondary: PublicBayside Secondary School
Secondary: PublicEast Northumberland Secondary School
Secondary: Public

