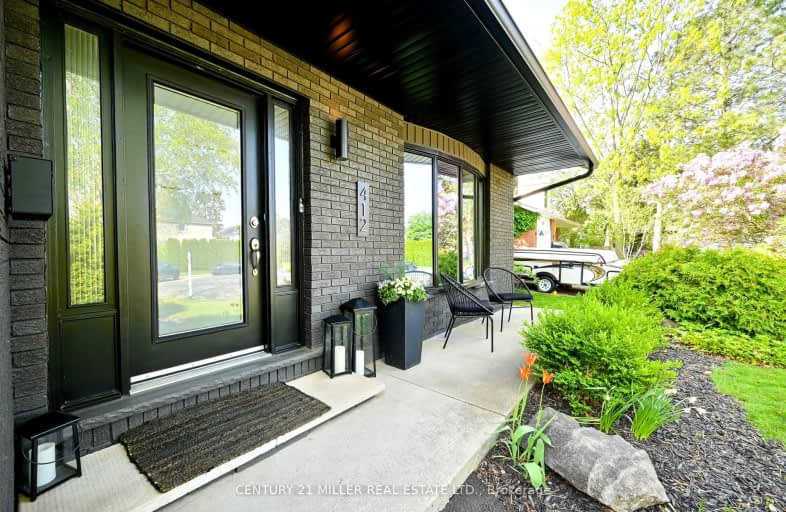Car-Dependent
- Almost all errands require a car.
Some Transit
- Most errands require a car.
Very Bikeable
- Most errands can be accomplished on bike.

Lakeshore Public School
Elementary: PublicÉcole élémentaire Renaissance
Elementary: PublicBurlington Central Elementary School
Elementary: PublicSt Johns Separate School
Elementary: CatholicCentral Public School
Elementary: PublicTom Thomson Public School
Elementary: PublicGary Allan High School - SCORE
Secondary: PublicGary Allan High School - Bronte Creek
Secondary: PublicThomas Merton Catholic Secondary School
Secondary: CatholicGary Allan High School - Burlington
Secondary: PublicBurlington Central High School
Secondary: PublicAssumption Roman Catholic Secondary School
Secondary: Catholic-
The Poacher
436 Pearl Street, Burlington, ON L7R 2N1 0.34km -
The Martini House
437 Elizabeth St, Burlington, ON L7R 2L8 0.42km -
Dickens Pub
423 Elizabeth St, Burlington, ON L7R 2L8 0.43km
-
Tamp Coffee Co
2049 Pine Street, Unit 65, Burlington, ON L7R 1E9 0.41km -
Lola's Choco Bar and Sweet House
423 Elizabeth Street, Unit 13, Burlington, ON L7R 2L8 0.43km -
Serendipity
472 Elizabeth Street, Burlington, ON L7R 0.48km
-
Shoppers Drug Mart
511 Plains Road E, Burlington, ON L7T 2E2 3.68km -
Shoppers Drug Mart
4524 New Street, Burlington, ON L7L 6B1 5.24km -
Rexall Pharmaplus
5061 New Street, Burlington, ON L7L 1V1 5.33km
-
Elevator Bistro
446 Pearl Street, Burlington, ON L7R 2N1 0.33km -
Rayhoon Persian Eatery
420 Pearl Street, Burlington, ON L7R 2N1 0.35km -
The Carriage House Restaurant
2101 Old Lakeshore Road, Burlington, ON L7R 1A4 0.35km
-
Village Square
2045 Pine Street, Burlington, ON L7R 1E9 0.39km -
Burlington Centre
777 Guelph Line, Suite 210, Burlington, ON L7R 3N2 2.08km -
Mapleview Shopping Centre
900 Maple Avenue, Burlington, ON L7S 2J8 2.24km
-
Food Basics
5353 Lakeshore Road, Burlington, ON L7L 1C8 0.65km -
Bob's NoFrills
571 Brant Street, Burlington, ON L7R 2G6 0.71km -
The Dutch Shop
3019 New Street, Burlington, ON L7N 1M5 1.28km
-
The Beer Store
396 Elizabeth St, Burlington, ON L7R 2L6 0.49km -
Liquor Control Board of Ontario
5111 New Street, Burlington, ON L7L 1V2 5.56km -
LCBO
3041 Walkers Line, Burlington, ON L5L 5Z6 7.62km
-
Locust Esso
1447 Lakeshore Rd, Burlington, ON L7S 1B3 0.72km -
Circle K
1447 Lakeshore Road, Burlington, ON L7S 1B3 0.72km -
King Car Wash
1448 Grahams Lane, Burlington, ON L7S 1W3 1.49km
-
Cinestarz
460 Brant Street, Unit 3, Burlington, ON L7R 4B6 0.63km -
Encore Upper Canada Place Cinemas
460 Brant St, Unit 3, Burlington, ON L7R 4B6 0.63km -
SilverCity Burlington Cinemas
1250 Brant Street, Burlington, ON L7P 1G6 3.39km
-
Burlington Public Library
2331 New Street, Burlington, ON L7R 1J4 0.7km -
Burlington Public Libraries & Branches
676 Appleby Line, Burlington, ON L7L 5Y1 5.3km -
The Harmony Cafe
2331 New Street, Burlington, ON L7R 1J4 0.7km
-
Joseph Brant Hospital
1245 Lakeshore Road, Burlington, ON L7S 0A2 1.56km -
Walk-In Clinic
2025 Guelph Line, Burlington, ON L7P 4M8 4.73km -
Plains West Medical
100 Plains Road W, Unit 20, Burlington, ON L7T 0A5 5.86km
-
Spencer Smith Park
1400 Lakeshore Rd (Maple), Burlington ON L7S 1Y2 1.13km -
Sioux Lookout Park
3252 Lakeshore Rd E, Burlington ON 2.08km -
Lansdown Park
3470 Hannibal Rd (Palmer Road), Burlington ON L7M 1Z6 4.84km
-
BMO Bank of Montreal
519 Brant St, Burlington ON L7R 2G6 0.66km -
Express Business Finance
2477 Glenwood School Dr, Burlington ON L7R 3R9 2.4km -
RBC Royal Bank
3535 New St (Walkers and New), Burlington ON L7N 3W2 3.17km
- 5 bath
- 6 bed
- 2000 sqft
4017 Grapehill Avenue, Burlington, Ontario • L7L 1R1 • Shoreacres














