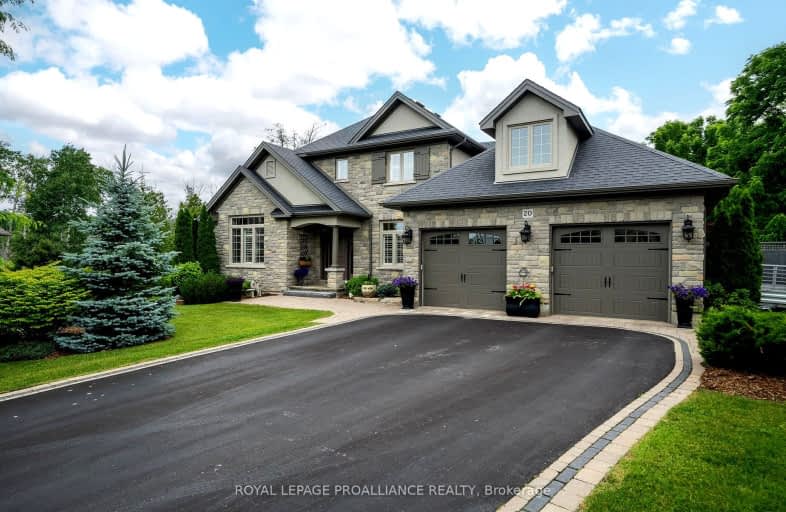
Video Tour
Somewhat Walkable
- Some errands can be accomplished on foot.
53
/100
Somewhat Bikeable
- Most errands require a car.
44
/100

Colborne School
Elementary: Public
11.80 km
Smithfield Public School
Elementary: Public
5.58 km
St Paul Catholic Elementary School
Elementary: Catholic
12.96 km
Spring Valley Public School
Elementary: Public
2.20 km
Murray Centennial Public School
Elementary: Public
11.78 km
Brighton Public School
Elementary: Public
0.89 km
École secondaire publique Marc-Garneau
Secondary: Public
16.97 km
St Paul Catholic Secondary School
Secondary: Catholic
12.89 km
Campbellford District High School
Secondary: Public
29.66 km
Trenton High School
Secondary: Public
13.49 km
Bayside Secondary School
Secondary: Public
23.11 km
East Northumberland Secondary School
Secondary: Public
0.98 km
-
Proctor Park Conservation Area
96 Young St, Brighton ON K0K 1H0 0.45km -
Memorial Park
Main St (Main & Proctor), Brighton ON 0.49km -
Friends of Presqu'ile Park
1 Bayshore Rd, Brighton ON K0K 1H0 0.7km
-
RBC Royal Bank
75 Main St (Division St), Brighton ON K0K 1H0 0.48km -
CIBC
48 Main St, Brighton ON K0K 1H0 0.48km -
TD Bank Financial Group
14 Main St, Brighton ON K0K 1H0 0.5km



