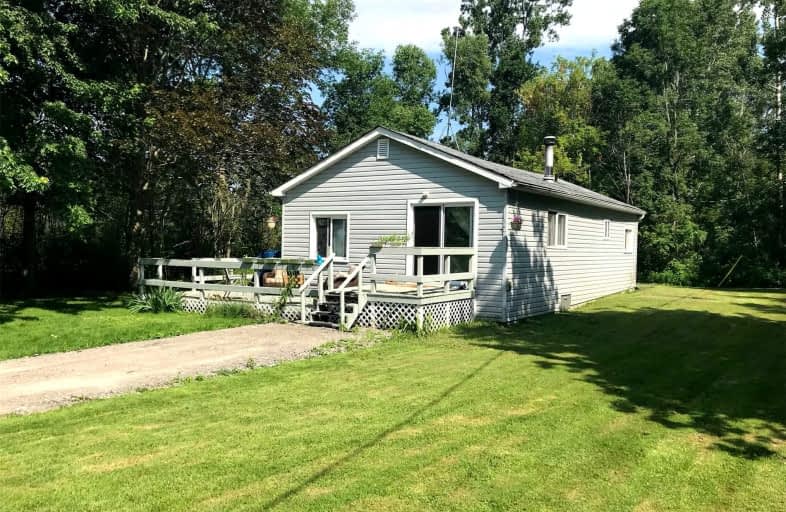
North Trenton Public School
Elementary: Public
10.92 km
Smithfield Public School
Elementary: Public
3.56 km
St Paul Catholic Elementary School
Elementary: Catholic
9.54 km
Spring Valley Public School
Elementary: Public
5.89 km
Murray Centennial Public School
Elementary: Public
8.81 km
Brighton Public School
Elementary: Public
4.20 km
École secondaire publique Marc-Garneau
Secondary: Public
13.52 km
St Paul Catholic Secondary School
Secondary: Catholic
9.48 km
Campbellford District High School
Secondary: Public
31.82 km
Trenton High School
Secondary: Public
10.07 km
Bayside Secondary School
Secondary: Public
19.26 km
East Northumberland Secondary School
Secondary: Public
4.17 km



