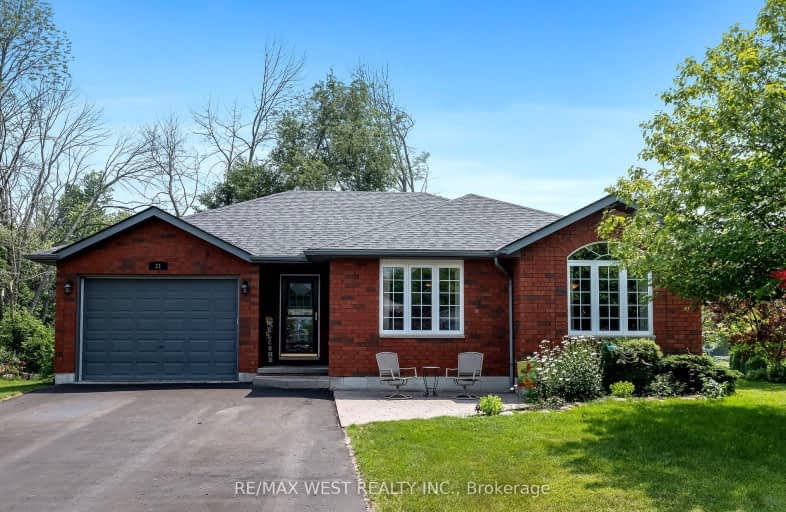Car-Dependent
- Most errands require a car.
41
/100
Somewhat Bikeable
- Most errands require a car.
38
/100

Colborne School
Elementary: Public
12.00 km
Smithfield Public School
Elementary: Public
5.67 km
St Paul Catholic Elementary School
Elementary: Catholic
12.97 km
Spring Valley Public School
Elementary: Public
3.40 km
Murray Centennial Public School
Elementary: Public
11.91 km
Brighton Public School
Elementary: Public
1.06 km
École secondaire publique Marc-Garneau
Secondary: Public
17.01 km
St Paul Catholic Secondary School
Secondary: Catholic
12.90 km
Campbellford District High School
Secondary: Public
30.90 km
Trenton High School
Secondary: Public
13.51 km
Bayside Secondary School
Secondary: Public
23.04 km
East Northumberland Secondary School
Secondary: Public
1.28 km
-
Memorial Park
Main St (Main & Proctor), Brighton ON 0.91km -
Friends of Presqu'ile Park
1 Bayshore Rd, Brighton ON K0K 1H0 1.02km -
King Edward Park
Elizabeth St, Brighton ON K0K 1H0 1.16km
-
Bitcoin Depot - Bitcoin ATM
13 Elizabeth St, Brighton ON K0K 1H0 0.87km -
BMO Bank of Montreal
1 Main St, Brighton ON K0K 1H0 0.91km -
CIBC
48 Main St, Brighton ON K0K 1H0 0.95km














