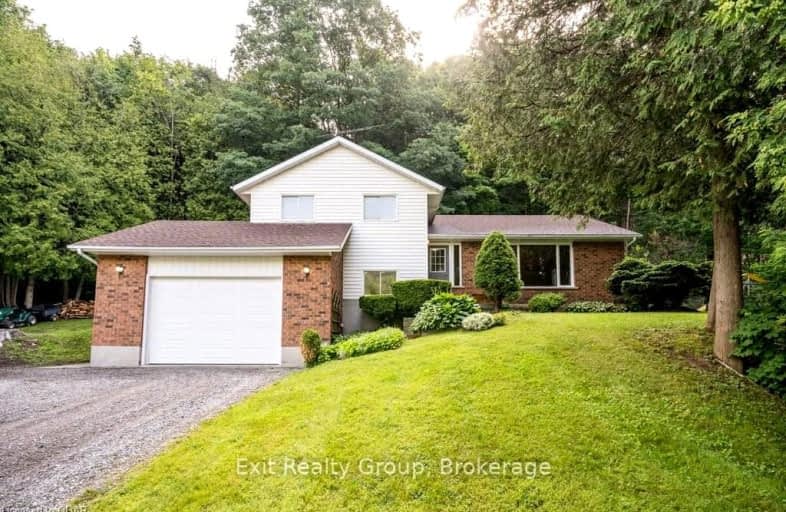Car-Dependent
- Almost all errands require a car.
8
/100
Somewhat Bikeable
- Almost all errands require a car.
6
/100

Colborne School
Elementary: Public
12.46 km
Smithfield Public School
Elementary: Public
5.07 km
St Paul Catholic Elementary School
Elementary: Catholic
12.36 km
Spring Valley Public School
Elementary: Public
0.81 km
Murray Centennial Public School
Elementary: Public
11.09 km
Brighton Public School
Elementary: Public
1.73 km
École secondaire publique Marc-Garneau
Secondary: Public
16.32 km
St Paul Catholic Secondary School
Secondary: Catholic
12.29 km
Campbellford District High School
Secondary: Public
28.29 km
Trenton High School
Secondary: Public
12.88 km
Bayside Secondary School
Secondary: Public
22.54 km
East Northumberland Secondary School
Secondary: Public
1.61 km








