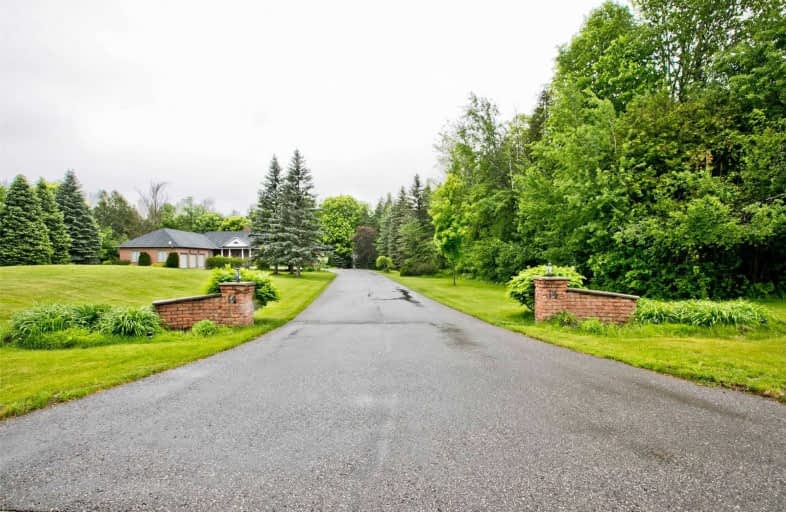Sold on Sep 05, 2019
Note: Property is not currently for sale or for rent.

-
Type: Detached
-
Style: Bungalow
-
Size: 3000 sqft
-
Lot Size: 201.5 x 511.2 Feet
-
Age: No Data
-
Taxes: $11,127 per year
-
Days on Site: 86 Days
-
Added: Sep 07, 2019 (2 months on market)
-
Updated:
-
Last Checked: 3 months ago
-
MLS®#: N4481474
-
Listed By: Jdl realty inc., brokerage
Premium 2+ Acres, Newer Hardwood Floor (2016), Newer Appliances, Fabulous Master Bedroom W/Wo To Deck, 2nd & 3rd Bdrms W 4 Pc Ensuites. Prof. Fin. Bsmt W/Walk Up, 1 Bdrm Apt W 4 Pc Ensuite.
Extras
Hardwood Floor (16), Laminate Floor (16), Ac (18), Washer&Dryer (18), Oven (16), Fridge (17), Stove Top (16), Range Hood (16), Uv (17), Dishwasher, Bsmt Stove, All Elfs, Window Coverings, Hwt , I/G Sprinkler System, Water Sftnr, C/Vac, Gdo
Property Details
Facts for 14 Callwood Court, East Gwillimbury
Status
Days on Market: 86
Last Status: Sold
Sold Date: Sep 05, 2019
Closed Date: Nov 29, 2019
Expiry Date: Sep 11, 2019
Sold Price: $1,535,000
Unavailable Date: Sep 05, 2019
Input Date: Jun 11, 2019
Property
Status: Sale
Property Type: Detached
Style: Bungalow
Size (sq ft): 3000
Area: East Gwillimbury
Community: Rural East Gwillimbury
Availability Date: 60 Days
Inside
Bedrooms: 3
Bedrooms Plus: 3
Bathrooms: 6
Kitchens: 1
Kitchens Plus: 1
Rooms: 8
Den/Family Room: Yes
Air Conditioning: Central Air
Fireplace: Yes
Washrooms: 6
Building
Basement: Apartment
Basement 2: Fin W/O
Heat Type: Forced Air
Heat Source: Gas
Exterior: Brick
Water Supply: Well
Special Designation: Unknown
Parking
Driveway: Lane
Garage Spaces: 3
Garage Type: Attached
Covered Parking Spaces: 9
Total Parking Spaces: 12
Fees
Tax Year: 2018
Tax Legal Description: Plan 65M2760 Lot 4
Taxes: $11,127
Land
Cross Street: Warden Ave/Davis Dr
Municipality District: East Gwillimbury
Fronting On: North
Pool: None
Sewer: Septic
Lot Depth: 511.2 Feet
Lot Frontage: 201.5 Feet
Acres: 2-4.99
Additional Media
- Virtual Tour: http://www.tripleplusimages.com/showroom/14-callwood-court-sharon
Rooms
Room details for 14 Callwood Court, East Gwillimbury
| Type | Dimensions | Description |
|---|---|---|
| Kitchen Main | 11.15 x 14.76 | Modern Kitchen, Family Size Kitchen, Breakfast Bar |
| Breakfast Main | 10.33 x 14.76 | W/O To Deck, Ceramic Floor, B/I Desk |
| Dining Main | 13.78 x 15.84 | French Doors, Broadloom, Wainscoting |
| Family Main | 14.76 x 18.37 | Hardwood Floor, B/I Shelves, Fireplace |
| Living Main | 14.69 x 19.84 | Broadloom, Fireplace, Recessed Lights |
| Master Main | 14.76 x 20.66 | W/O To Deck, 5 Pc Ensuite, W/I Closet |
| 2nd Br Main | 14.17 x 13.78 | 4 Pc Ensuite, Broadloom, Double Closet |
| 3rd Br Main | 11.32 x 13.78 | 4 Pc Ensuite, Broadloom, Double Closet |
| Kitchen Bsmt | 15.74 x 16.73 | Breakfast Area, Above Grade Window, Eat-In Kitchen |
| Rec Bsmt | 26.24 x 31.98 | Brick Fireplace, Above Grade Window, Combined W/Game |
| 4th Br Bsmt | 11.81 x 11.15 | Broadloom, W/I Closet, Above Grade Window |
| XXXXXXXX | XXX XX, XXXX |
XXXX XXX XXXX |
$X,XXX,XXX |
| XXX XX, XXXX |
XXXXXX XXX XXXX |
$X,XXX,XXX | |
| XXXXXXXX | XXX XX, XXXX |
XXXX XXX XXXX |
$X,XXX,XXX |
| XXX XX, XXXX |
XXXXXX XXX XXXX |
$X,XXX,XXX |
| XXXXXXXX XXXX | XXX XX, XXXX | $1,535,000 XXX XXXX |
| XXXXXXXX XXXXXX | XXX XX, XXXX | $1,650,000 XXX XXXX |
| XXXXXXXX XXXX | XXX XX, XXXX | $1,150,000 XXX XXXX |
| XXXXXXXX XXXXXX | XXX XX, XXXX | $1,295,000 XXX XXXX |

Glen Cedar Public School
Elementary: PublicOur Lady of Good Counsel Catholic Elementary School
Elementary: CatholicSharon Public School
Elementary: PublicSt Elizabeth Seton Catholic Elementary School
Elementary: CatholicBogart Public School
Elementary: PublicMazo De La Roche Public School
Elementary: PublicDr John M Denison Secondary School
Secondary: PublicSacred Heart Catholic High School
Secondary: CatholicSir William Mulock Secondary School
Secondary: PublicHuron Heights Secondary School
Secondary: PublicNewmarket High School
Secondary: PublicSt Maximilian Kolbe High School
Secondary: Catholic

