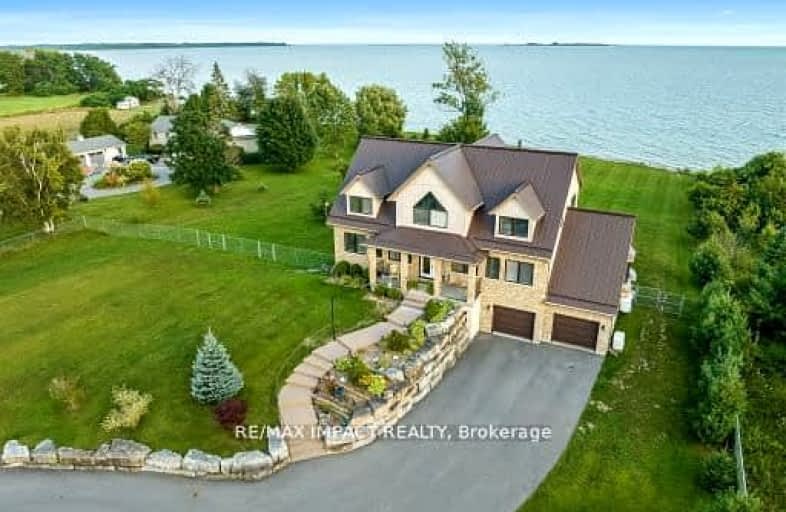Car-Dependent
- Almost all errands require a car.
Somewhat Bikeable
- Most errands require a car.

Colborne School
Elementary: PublicSmithfield Public School
Elementary: PublicSpring Valley Public School
Elementary: PublicNorthumberland Hills Public School
Elementary: PublicMurray Centennial Public School
Elementary: PublicBrighton Public School
Elementary: PublicÉcole secondaire publique Marc-Garneau
Secondary: PublicSt Paul Catholic Secondary School
Secondary: CatholicCampbellford District High School
Secondary: PublicTrenton High School
Secondary: PublicBayside Secondary School
Secondary: PublicEast Northumberland Secondary School
Secondary: Public-
The Smoke House Eatery and Pub
6 Oliphant Road, Brighton, ON K0K 1H0 4.49km -
Social Club N' Pub
8 Trenton Street, Quinte West, ON K8V 4M9 18.19km -
Styx N Stones
164 Front Street, Trenton, ON K8V 4N8 18.56km
-
Lola's Cafe
74 Main Street, Brighton, ON K0K 1H0 4.33km -
Harbourview Marina Café
5 Bay Street W, Brighton, ON K0K 1H0 4.53km -
Tim Hortons
153 Elizabeth St, Brighton, ON K0K 1H0 5.43km
-
Planet Fitness
199 Bell Boulevard, Belleville, ON K8P 5B8 35.24km -
GoodLife Fitness
390 North Front Street, Belleville Quinte Mall, Belleville, ON K8P 3E1 35.48km -
Tae Kwon Do
271 Spring Street, Cobourg, ON K9A 3K3 32.41km
-
Mike & Lori's No Frills
155 Elizabeth Street, Brighton, ON K0K 1H0 5.31km -
Shoppers Drug Mart
83 Dundas Street W, Trenton, ON K8V 3P3 18.54km -
Rexall Pharma Plus
173 Dundas E, Quinte West, ON K8V 2Z5 19.34km
-
Boardwalk Burger
250 Presqu'Ile Parkway, Brighton, ON K0K 1H0 2.22km -
Out Of The Box Food Trailer
253 Main Street, Brighton, ON K0K 1H0 3.39km -
Crista's Railside Fries
62 Ontario Street, Brighton, ON K0K 1H0 3.5km
-
Quinte Mall
390 N Front Street, Belleville, ON K8P 3E1 35.55km -
Dollarama - Wal-Mart Centre
264 Millennium Pkwy, Belleville, ON K8N 4Z5 36.36km -
Walmart
470 2nd Dug Hill Rd, Trenton, ON K8V 5P4 16.33km
-
Mike & Lori's No Frills
155 Elizabeth Street, Brighton, ON K0K 1H0 5.31km -
Fawn Over Market
22186 Loyalist Parkway, Carrying Place, ON K0K 1L0 14.82km -
Metro
53 Quinte Street, Trenton, ON K8V 3S8 18.41km
-
LCBO
Highway 7, Havelock, ON K0L 1Z0 47.36km -
Liquor Control Board of Ontario
2 Lake Street, Picton, ON K0K 2T0 49.68km -
The Beer Store
570 Lansdowne Street W, Peterborough, ON K9J 1Y9 53.94km
-
OnRoute
17277 Highway 401 ES, Brighton, ON K0K 1H0 14.13km -
ONroute Trenton
17277 Hwy 401 Eastbound S, Brighton, ON K0K 1H0 14.16km -
Canadian Tire Gas+
17277 Highway 401 Eastbound S, Brighton, ON K0K 1H0 14.2km
-
Centre Theatre
120 Dundas Street W, Trenton, ON K8V 3P3 18.44km -
Belleville Cineplex
321 Front Street, Belleville, ON K8N 2Z9 35.34km -
Galaxy Cinemas Belleville
160 Bell Boulevard, Belleville, ON K8P 5L2 35.49km
-
County of Prince Edward Public Library, Picton Branch
208 Main Street, Picton, ON K0K 2T0 50.46km -
Marmora Public Library
37 Forsyth St, Marmora, ON K0K 2M0 52.95km -
Peterborough Public Library
345 Aylmer Street N, Peterborough, ON K9H 3V7 54.75km
-
Northumberland Hills Hospital
1000 Depalma Drive, Cobourg, ON K9A 5W6 34.28km -
Quinte Health Care Belleville General Hospital
265 Dundas Street E, Belleville, ON K8N 5A9 36.71km -
Prince Edward County Memorial Hospital
403 Picton Main Street, Picton, ON K0K 2T0 50.78km
-
Presqu'Ile Provincial Park
1 Bayshore Rd, Brighton ON K0K 1H0 3.81km -
Memorial Park
Main St (Main & Proctor), Brighton ON 4.36km -
Friends of Presqu'ile Park
1 Bayshore Rd, Brighton ON K0K 1H0 4.64km
-
RBC Royal Bank
75 Main St (Division St), Brighton ON K0K 1H0 4.34km -
CIBC
48 Main St, Brighton ON K0K 1H0 4.41km -
BMO Bank of Montreal
1 Main St, Brighton ON K0K 1H0 4.44km


