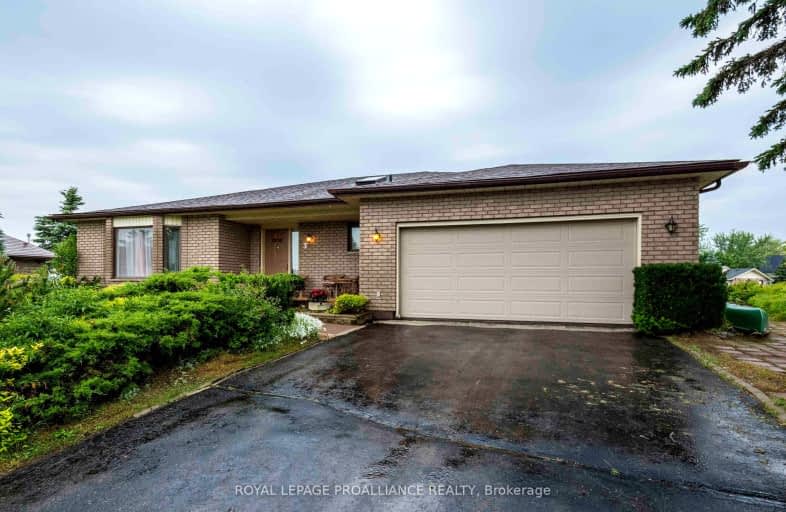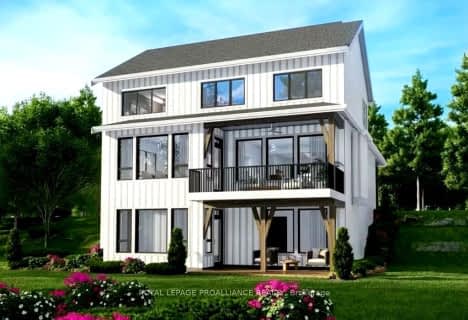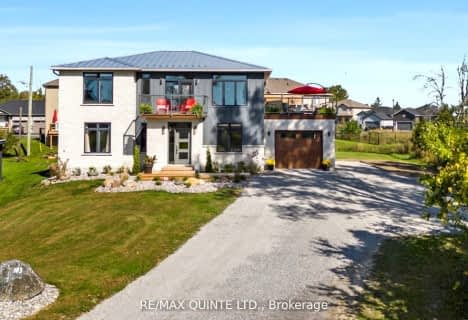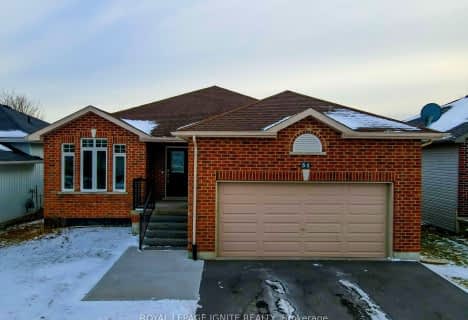Car-Dependent
- Almost all errands require a car.
Bikeable
- Some errands can be accomplished on bike.

Colborne School
Elementary: PublicSmithfield Public School
Elementary: PublicSt Paul Catholic Elementary School
Elementary: CatholicSpring Valley Public School
Elementary: PublicMurray Centennial Public School
Elementary: PublicBrighton Public School
Elementary: PublicÉcole secondaire publique Marc-Garneau
Secondary: PublicSt Paul Catholic Secondary School
Secondary: CatholicCampbellford District High School
Secondary: PublicTrenton High School
Secondary: PublicBayside Secondary School
Secondary: PublicEast Northumberland Secondary School
Secondary: Public-
Presqu'Ile Provincial Park
1 Bayshore Rd, Brighton ON K0K 1H0 2.06km -
King Edward Park
Elizabeth St, Brighton ON K0K 1H0 2.29km -
Memorial Park
Main St (Main & Proctor), Brighton ON 2.36km
-
Bitcoin Depot - Bitcoin ATM
13 Elizabeth St, Brighton ON K0K 1H0 2.24km -
BMO Bank of Montreal
1 Main St, Brighton ON K0K 1H0 2.34km -
CIBC
48 Main St, Brighton ON K0K 1H0 2.39km
- 4 bath
- 4 bed
- 2500 sqft
103 Lakehurst Street, Brighton, Ontario • K0K 1H0 • Rural Brighton









